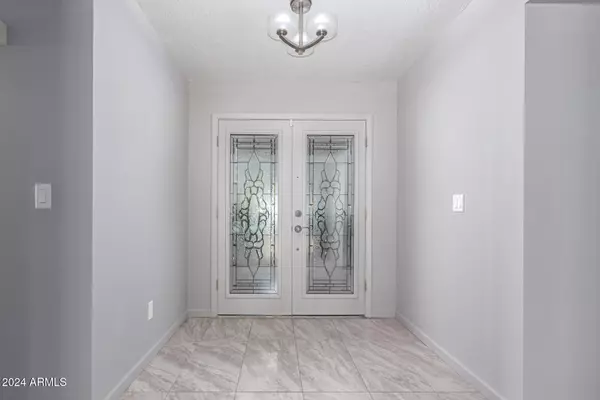$750,000
$799,900
6.2%For more information regarding the value of a property, please contact us for a free consultation.
3 Beds
3 Baths
2,137 SqFt
SOLD DATE : 12/20/2024
Key Details
Sold Price $750,000
Property Type Single Family Home
Sub Type Single Family - Detached
Listing Status Sold
Purchase Type For Sale
Square Footage 2,137 sqft
Price per Sqft $350
Subdivision Hillcrest 3
MLS Listing ID 6786144
Sold Date 12/20/24
Style Contemporary
Bedrooms 3
HOA Fees $163/ann
HOA Y/N Yes
Originating Board Arizona Regional Multiple Listing Service (ARMLS)
Year Built 1973
Annual Tax Amount $2,730
Tax Year 2024
Lot Size 0.316 Acres
Acres 0.32
Property Description
Welcome to this stunning residence on a peaceful cul-de-sac in sought after Moon Valley! You'll be delighted by the inviting living room with a neutral palette, tile flooring, a cozy fireplace, and sliding doors that lead to the fabulous backyard for seamless indoor-outdoor living. The eat-in kitchen comes with quartz counters, wood shaker cabinetry, recessed lighting, and stainless steel appliances. The main bedroom includes classic plantation shutters, an ensuite with double sinks, and a walk-in closet. Venture out into the enchanting backyard, boasting covered patio's w/misters, travertine pavers, an outdoor fireplace, lush natural turf, and a spectacular heated pool! Please see property features list in docs! Age restricted community, no permanent residents under 40.
Location
State AZ
County Maricopa
Community Hillcrest 3
Direction Head East on Thunderbird, Right on N Canterbury Dr, 1st Right onto E Boca Raton, Left on N Medinan Dr, Right on Calavar, 1st left on N Medinan Dr, Left onto E Tam OShanter to property.
Rooms
Master Bedroom Downstairs
Den/Bedroom Plus 3
Separate Den/Office N
Interior
Interior Features Master Downstairs, Eat-in Kitchen, 9+ Flat Ceilings, Drink Wtr Filter Sys, Pantry, 3/4 Bath Master Bdrm, Double Vanity, High Speed Internet
Heating Electric, Natural Gas
Cooling Refrigeration, Programmable Thmstat, Ceiling Fan(s)
Flooring Carpet, Tile
Fireplaces Type 2 Fireplace, Exterior Fireplace, Family Room
Fireplace Yes
Window Features Sunscreen(s)
SPA Above Ground,Heated,Private
Exterior
Exterior Feature Covered Patio(s), Gazebo/Ramada, Misting System, Patio, Built-in Barbecue
Parking Features Attch'd Gar Cabinets, Dir Entry frm Garage, Electric Door Opener, Electric Vehicle Charging Station(s)
Garage Spaces 2.0
Garage Description 2.0
Fence Block
Pool Heated, Private, Solar Pool Equipment
Landscape Description Irrigation Back, Irrigation Front
Community Features Community Spa, Community Pool, Clubhouse
Amenities Available Management
Roof Type Reflective Coating,Built-Up
Private Pool Yes
Building
Lot Description Sprinklers In Rear, Sprinklers In Front, Corner Lot, Cul-De-Sac, Gravel/Stone Front, Gravel/Stone Back, Grass Back, Synthetic Grass Back, Auto Timer H2O Front, Auto Timer H2O Back, Irrigation Front, Irrigation Back
Story 2
Builder Name Del Trailor
Sewer Public Sewer
Water City Water
Architectural Style Contemporary
Structure Type Covered Patio(s),Gazebo/Ramada,Misting System,Patio,Built-in Barbecue
New Construction No
Schools
Elementary Schools Adult
Middle Schools Adult
High Schools Adult
Others
HOA Name Hillcrest 3
HOA Fee Include Maintenance Grounds,Street Maint
Senior Community Yes
Tax ID 208-17-196-A
Ownership Fee Simple
Acceptable Financing Conventional, VA Loan
Horse Property N
Listing Terms Conventional, VA Loan
Financing Conventional
Special Listing Condition Age Restricted (See Remarks)
Read Less Info
Want to know what your home might be worth? Contact us for a FREE valuation!

Our team is ready to help you sell your home for the highest possible price ASAP

Copyright 2024 Arizona Regional Multiple Listing Service, Inc. All rights reserved.
Bought with eXp Realty
GET MORE INFORMATION

Broker/Owner | Lic# BR649991000






