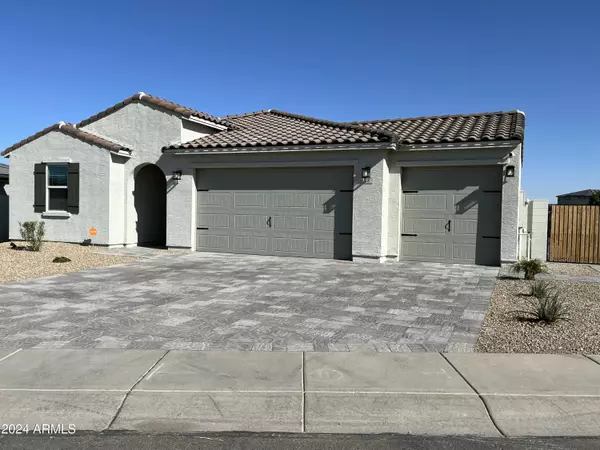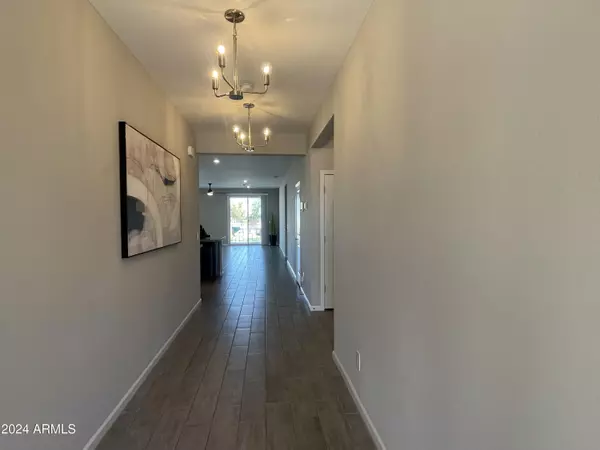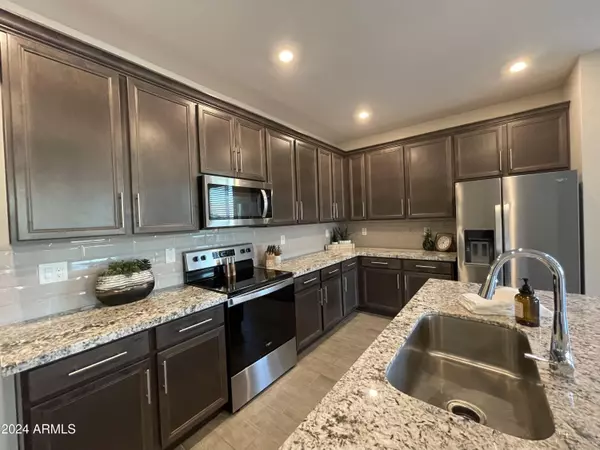$428,500
$428,500
For more information regarding the value of a property, please contact us for a free consultation.
4 Beds
3 Baths
2,101 SqFt
SOLD DATE : 12/20/2024
Key Details
Sold Price $428,500
Property Type Single Family Home
Sub Type Single Family - Detached
Listing Status Sold
Purchase Type For Sale
Square Footage 2,101 sqft
Price per Sqft $203
Subdivision Tuscany
MLS Listing ID 6786285
Sold Date 12/20/24
Bedrooms 4
HOA Fees $125/mo
HOA Y/N Yes
Originating Board Arizona Regional Multiple Listing Service (ARMLS)
Year Built 2022
Annual Tax Amount $2,667
Tax Year 2024
Lot Size 0.335 Acres
Acres 0.33
Property Description
Prepared to be impressed by this highly upgraded, like new gorgeous home! This exceptional open floorplan boasts 4 bedrooms and 3 baths centered around the spacious kitchen and great room. The well appointed kitchen features stainless steel appliances, granite countertops, subway tile backsplash, 42 inch upper cabinets and a large kitchen island. The attention to detail continues throughout the home with two tone paint, beautiful wood plank tile in all the living areas, neutral carpet in bedrooms, stylish lighting fixtures and ceiling fans. As you exit the large glass slider you will find a professional luxurious backyard oasis complete with pavers, artificial turf, many plants and a covered patio. Additional features include large lot, RV gate, paver parking pad, professionally installed epoxy garage floor, security cameras, water softener, cabinets in laundry room with washer and dryer. Conveniently located near freeway and many amenities in the desirable Tuscany neighborhood. Don't miss the chance to make this remarkable property your very own!
Location
State AZ
County Pinal
Community Tuscany
Direction South on Peart Rd, West on Tuscany St, North on Siena Ln, Home is on the East side
Rooms
Other Rooms Great Room
Master Bedroom Split
Den/Bedroom Plus 4
Separate Den/Office N
Interior
Interior Features 9+ Flat Ceilings, Kitchen Island, Double Vanity, High Speed Internet, Granite Counters
Heating Electric
Cooling Refrigeration
Flooring Carpet, Tile
Fireplaces Number No Fireplace
Fireplaces Type None
Fireplace No
SPA None
Exterior
Exterior Feature Covered Patio(s)
Parking Features Dir Entry frm Garage, Electric Door Opener, RV Gate
Garage Spaces 3.0
Garage Description 3.0
Fence Block
Pool None
Community Features Biking/Walking Path
Amenities Available Management
Roof Type Tile
Private Pool No
Building
Lot Description Desert Front, Synthetic Grass Back, Auto Timer H2O Front, Auto Timer H2O Back
Story 1
Builder Name Century Communities
Sewer Public Sewer
Water Pvt Water Company
Structure Type Covered Patio(s)
New Construction No
Schools
Elementary Schools Palo Verde Elementary School
Middle Schools Villago Middle School
High Schools Vista Grande High School
School District Casa Grande Union High School District
Others
HOA Name Tuscany HoA
HOA Fee Include Maintenance Grounds
Senior Community No
Tax ID 505-91-063
Ownership Fee Simple
Acceptable Financing 1031 Exchange, FHA, VA Loan
Horse Property N
Listing Terms 1031 Exchange, FHA, VA Loan
Financing Conventional
Read Less Info
Want to know what your home might be worth? Contact us for a FREE valuation!

Our team is ready to help you sell your home for the highest possible price ASAP

Copyright 2024 Arizona Regional Multiple Listing Service, Inc. All rights reserved.
Bought with Exit Realty Coannah
GET MORE INFORMATION

Broker/Owner | Lic# BR649991000






