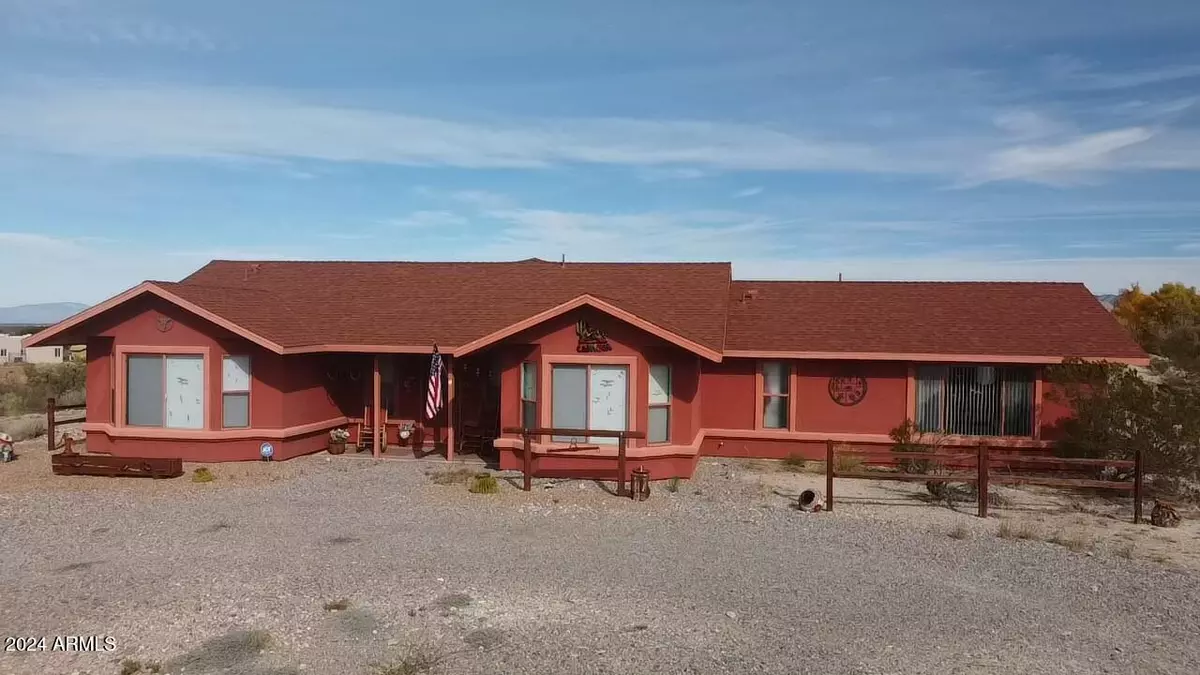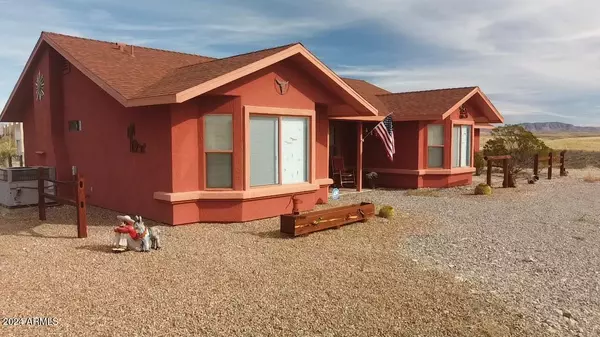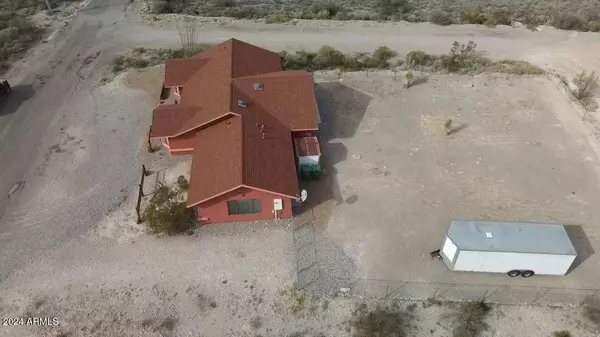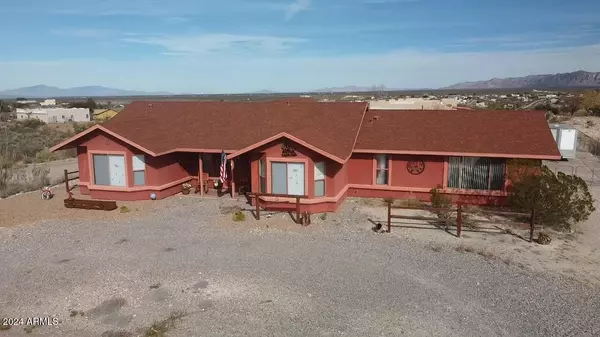$335,000
$335,000
For more information regarding the value of a property, please contact us for a free consultation.
3 Beds
2 Baths
1,941 SqFt
SOLD DATE : 01/06/2025
Key Details
Sold Price $335,000
Property Type Single Family Home
Sub Type Single Family - Detached
Listing Status Sold
Purchase Type For Sale
Square Footage 1,941 sqft
Price per Sqft $172
Subdivision Tombstone Territory Estates 1
MLS Listing ID 6788414
Sold Date 01/06/25
Style Contemporary
Bedrooms 3
HOA Y/N No
Originating Board Arizona Regional Multiple Listing Service (ARMLS)
Year Built 2000
Annual Tax Amount $1,572
Tax Year 2024
Lot Size 0.386 Acres
Acres 0.39
Property Description
Welcome to this beautifully maintained 3-bedroom, 2-bath split-plan home, offering 1,941 square feet of comfortable living space in one of Tombstone's most desirable neighborhoods. This home is truly a gem, featuring an open-concept layout that seamlessly blends style and functionality.
The spacious family/bonus room is perfect for entertaining or as a quiet retreat, while the large, fully fenced lot provides plenty of space for outdoor activities and room for a garage or shop. Enjoy breathtaking mountain views from just about every direction. Conveniently located just a mile from downtown Tombstone and the historic Allen Street, you'll be minutes away from the charm of this iconic western town, with shopping, dining, and local attractions at your doorstep. This home is move-in ready, with most of the contents and décor negotiable with purchase, making it an even easier transition into your new life here. Don't miss out on this exceptional opportunity to own a pristine home with unbeatable views and location!
Location
State AZ
County Cochise
Community Tombstone Territory Estates 1
Direction Fremont Street north to North Drive, take a right to address near end of road.
Rooms
Other Rooms Great Room, Family Room
Master Bedroom Split
Den/Bedroom Plus 3
Separate Den/Office N
Interior
Interior Features See Remarks, Eat-in Kitchen, Furnished(See Rmrks), No Interior Steps, Vaulted Ceiling(s), Full Bth Master Bdrm, Separate Shwr & Tub, Tub with Jets, High Speed Internet, Laminate Counters
Heating Propane
Cooling Ceiling Fan(s), Refrigeration
Flooring Laminate, Tile
Fireplaces Number No Fireplace
Fireplaces Type None
Fireplace No
Window Features Dual Pane
SPA None
Exterior
Exterior Feature Storage
Fence Chain Link
Pool None
Utilities Available Propane
Amenities Available None
View Mountain(s)
Roof Type Composition
Private Pool No
Building
Lot Description Corner Lot, Natural Desert Back, Dirt Front, Dirt Back, Gravel/Stone Front, Natural Desert Front
Story 1
Builder Name Unknown
Sewer Septic in & Cnctd, Septic Tank
Water City Water
Architectural Style Contemporary
Structure Type Storage
New Construction No
Schools
Elementary Schools Walter J Meyer School
Middle Schools Walter J Meyer School
High Schools Tombstone High School
School District Tombstone Unified District
Others
HOA Fee Include No Fees
Senior Community No
Tax ID 109-21-257
Ownership Fee Simple
Acceptable Financing Conventional, FHA, USDA Loan, VA Loan
Horse Property N
Listing Terms Conventional, FHA, USDA Loan, VA Loan
Financing Conventional
Read Less Info
Want to know what your home might be worth? Contact us for a FREE valuation!

Our team is ready to help you sell your home for the highest possible price ASAP

Copyright 2025 Arizona Regional Multiple Listing Service, Inc. All rights reserved.
Bought with Copper Lodge Realty
GET MORE INFORMATION
Broker/Owner | Lic# BR649991000






