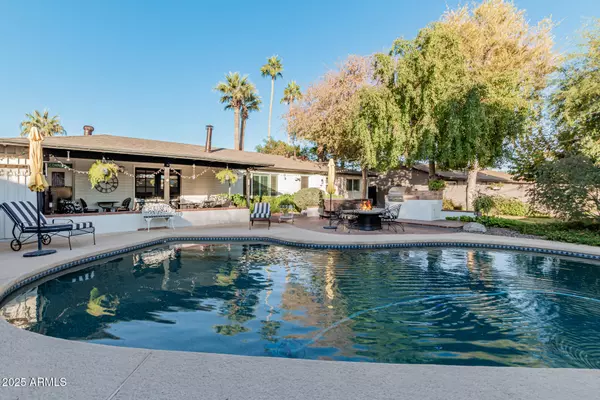$730,000
$749,000
2.5%For more information regarding the value of a property, please contact us for a free consultation.
3 Beds
1.75 Baths
1,517 SqFt
SOLD DATE : 02/05/2025
Key Details
Sold Price $730,000
Property Type Single Family Home
Sub Type Single Family Residence
Listing Status Sold
Purchase Type For Sale
Square Footage 1,517 sqft
Price per Sqft $481
Subdivision Scottsdale Highlands Estates No. 3
MLS Listing ID 6798920
Sold Date 02/05/25
Style Ranch
Bedrooms 3
HOA Y/N No
Year Built 1961
Annual Tax Amount $1,615
Tax Year 2024
Lot Size 7,965 Sqft
Acres 0.18
Property Sub-Type Single Family Residence
Source Arizona Regional Multiple Listing Service (ARMLS)
Property Description
Lovingly maintained, charming 3BR 2 Bath 1517sf home with lush curb appeal and stunning back yard & pool. This is a hidden treasure of pride of ownership, quiet, tree-lined wide streets and vibrant landscapes. The 2 car garage has wall of attached cabinets and extra workshop area. Many nice updates include newer white kitchen cabinets, tile counters, gas range & side by side refrigerator. Newer gas water heater and Low E dual pane windows on south side of home. 30 year Asphalt Shingled roof. New interior paint, doors & baseboards. Entire exterior recently painted. All new front yard landscape & paved walkway. 12 inches of blown in attic insulation. All appliances convey. Close to 101, fine dining & shopping of Old Town Scottsdale and within 10 min drive to 2 Spring Training Facilities.
Location
State AZ
County Maricopa
Community Scottsdale Highlands Estates No. 3
Direction From Hayden Rd.: East on Camelback Rd. South on Granite Reef Rd. East on Montecito to property on right.
Rooms
Master Bedroom Downstairs
Den/Bedroom Plus 3
Separate Den/Office N
Interior
Interior Features High Speed Internet, Master Downstairs, Eat-in Kitchen, Pantry, 3/4 Bath Master Bdrm
Heating Natural Gas
Cooling Central Air, Ceiling Fan(s)
Flooring Carpet, Tile
Fireplaces Type 1 Fireplace, Living Room, Gas
Fireplace Yes
Window Features Low-Emissivity Windows,Dual Pane
SPA Above Ground,Private
Exterior
Exterior Feature Playground, Storage, Built-in Barbecue
Parking Features Direct Access, Attch'd Gar Cabinets
Garage Spaces 2.0
Garage Description 2.0
Fence Block
Pool Diving Pool, Private
Roof Type Composition,Rolled/Hot Mop
Porch Covered Patio(s)
Building
Lot Description Sprinklers In Rear, Sprinklers In Front, Alley, Grass Front, Grass Back, Auto Timer H2O Front, Auto Timer H2O Back
Story 1
Builder Name Unknown
Sewer Sewer in & Cnctd, Public Sewer
Water City Water
Architectural Style Ranch
Structure Type Playground,Storage,Built-in Barbecue
New Construction No
Schools
Elementary Schools Navajo Elementary School
Middle Schools Mohave Middle School
High Schools Saguaro High School
School District Scottsdale Unified District
Others
HOA Fee Include No Fees
Senior Community No
Tax ID 173-55-097-B
Ownership Fee Simple
Acceptable Financing Cash, Conventional, VA Loan
Horse Property N
Listing Terms Cash, Conventional, VA Loan
Financing Conventional
Read Less Info
Want to know what your home might be worth? Contact us for a FREE valuation!

Our team is ready to help you sell your home for the highest possible price ASAP

Copyright 2025 Arizona Regional Multiple Listing Service, Inc. All rights reserved.
Bought with Real Broker
GET MORE INFORMATION
Broker/Owner | Lic# BR649991000






