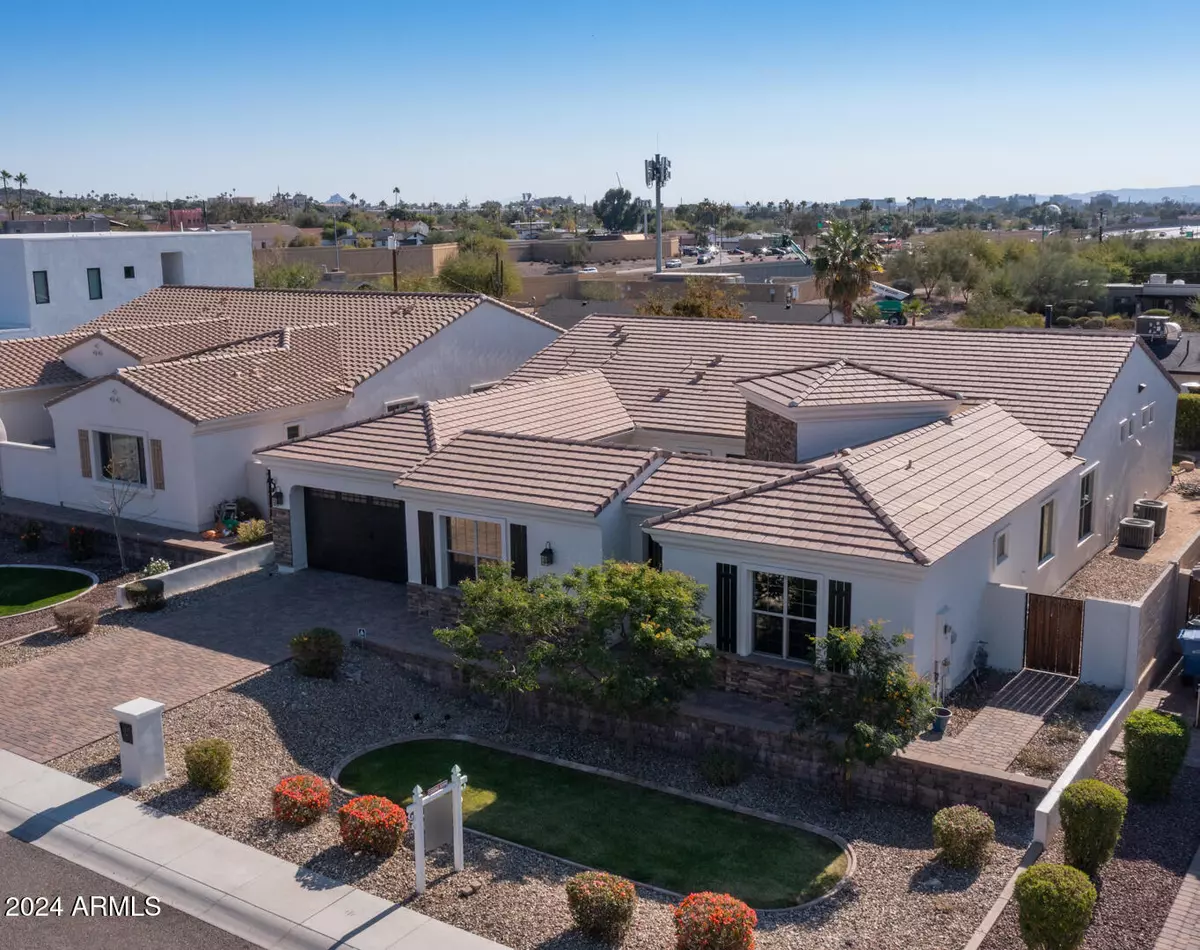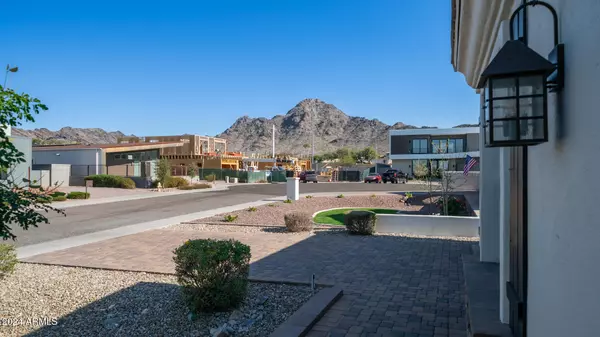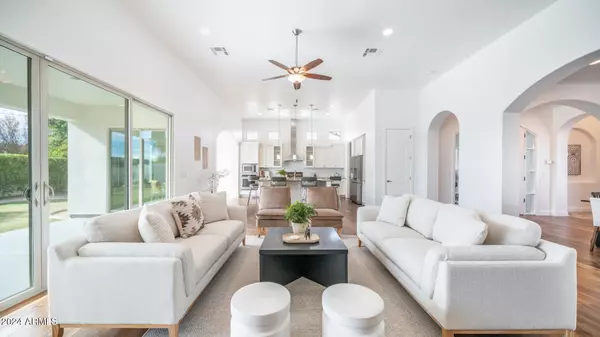$1,300,000
$1,300,000
For more information regarding the value of a property, please contact us for a free consultation.
4 Beds
3.5 Baths
3,415 SqFt
SOLD DATE : 02/07/2025
Key Details
Sold Price $1,300,000
Property Type Single Family Home
Sub Type Single Family - Detached
Listing Status Sold
Purchase Type For Sale
Square Footage 3,415 sqft
Price per Sqft $380
Subdivision Palmaire Manor
MLS Listing ID 6781622
Sold Date 02/07/25
Bedrooms 4
HOA Y/N No
Originating Board Arizona Regional Multiple Listing Service (ARMLS)
Year Built 2016
Annual Tax Amount $7,779
Tax Year 2024
Lot Size 10,313 Sqft
Acres 0.24
Property Sub-Type Single Family - Detached
Property Description
Welcome Home to this Stunning Piestawa Peak View Home, with Gated Courtyard Entry and Casita, on a cul de sac lot.
Experience the charm of this beautifully maintained home with hardwood floors throughout, quartz island and counters, and fresh, updated paint inside and out. Located conveniently close to the 51 Freeway and Sprouts, and just moments away from scenic hiking at the Mountain Preserve. Have kids? Walk to Madison Heights School.
Features include a THREE CAR GARAGE, electric car charger, a power hookup for optional solar panels, and an ENERGY STAR certificate.. The exterior boasts brick pavers on all walkways and the driveway, 8-foot solid core doors, and a cozy gas fire pit for outdoor gatherings. NO HOA
Main House: 3,130 sq ft
Casita: 285 sq ft
Total: 3,415 sq f
Location
State AZ
County Maricopa
Community Palmaire Manor
Rooms
Other Rooms Guest Qtrs-Sep Entrn, Family Room
Master Bedroom Split
Den/Bedroom Plus 4
Separate Den/Office N
Interior
Interior Features Eat-in Kitchen, No Interior Steps, Vaulted Ceiling(s), Kitchen Island, Pantry, Double Vanity, Full Bth Master Bdrm, Separate Shwr & Tub, High Speed Internet
Heating Electric
Cooling Ceiling Fan(s), Refrigeration
Flooring Wood
Fireplaces Number 1 Fireplace
Fireplaces Type 1 Fireplace, Family Room, Gas
Fireplace Yes
Window Features Dual Pane,Low-E
SPA None
Exterior
Exterior Feature Covered Patio(s), Private Yard
Parking Features Electric Door Opener, Tandem
Garage Spaces 3.0
Garage Description 3.0
Fence Block
Pool None
Amenities Available None
View Mountain(s)
Roof Type Tile
Private Pool No
Building
Lot Description Cul-De-Sac, Grass Front, Grass Back
Story 1
Builder Name Custom
Sewer Public Sewer
Water City Water
Structure Type Covered Patio(s),Private Yard
New Construction No
Schools
School District Phoenix Union High School District
Others
HOA Fee Include No Fees
Senior Community No
Tax ID 164-27-066
Ownership Fee Simple
Acceptable Financing Conventional
Horse Property N
Listing Terms Conventional
Financing Cash
Read Less Info
Want to know what your home might be worth? Contact us for a FREE valuation!

Our team is ready to help you sell your home for the highest possible price ASAP

Copyright 2025 Arizona Regional Multiple Listing Service, Inc. All rights reserved.
Bought with Realty ONE Group
GET MORE INFORMATION
Broker/Owner | Lic# BR649991000






