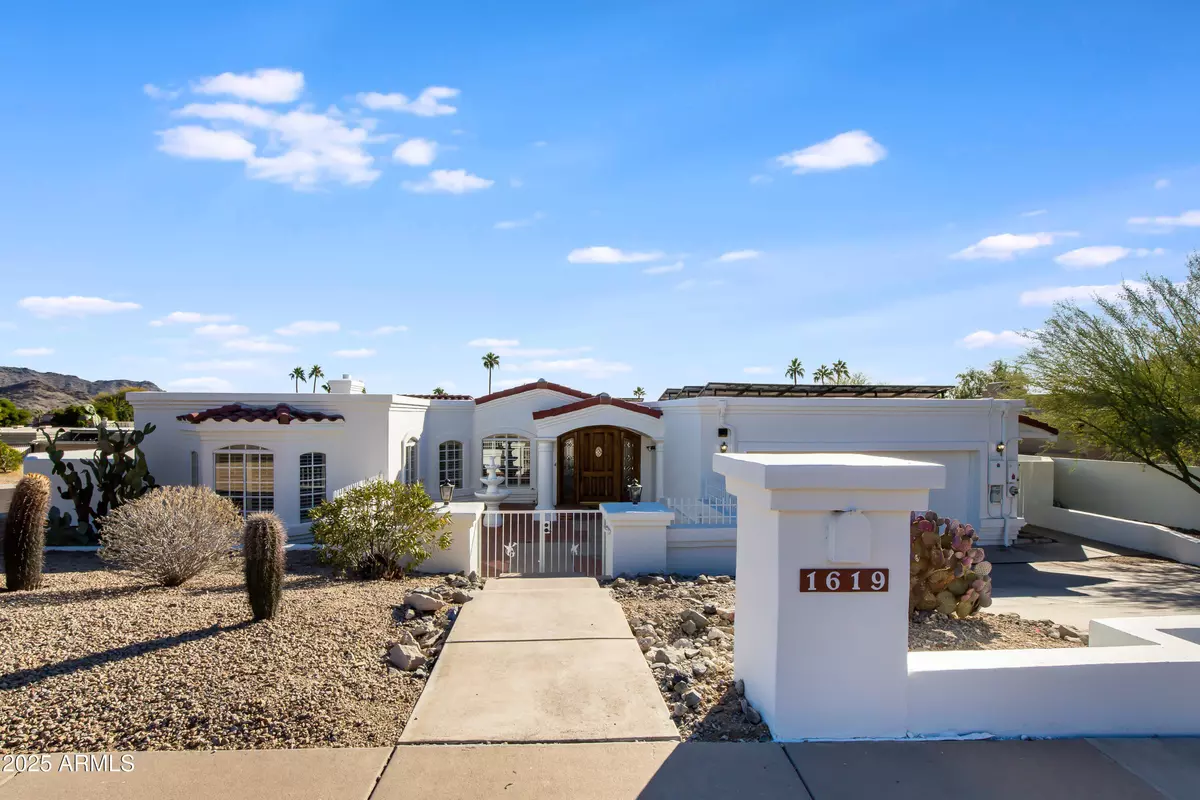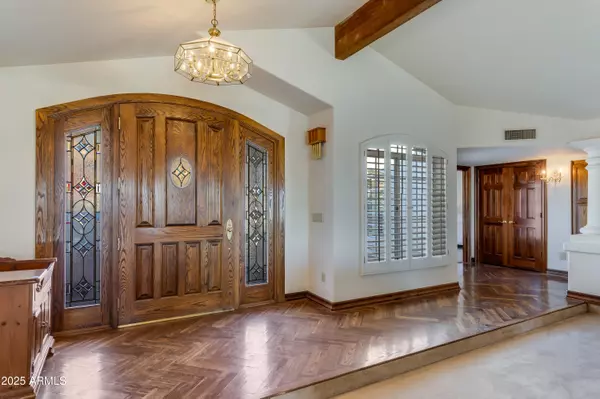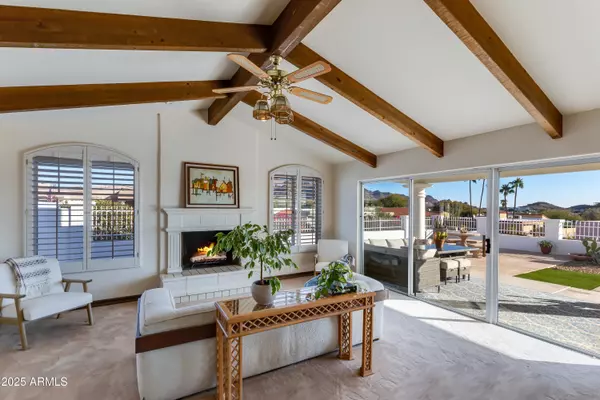$1,100,000
$1,100,000
For more information regarding the value of a property, please contact us for a free consultation.
3 Beds
3.5 Baths
3,086 SqFt
SOLD DATE : 02/10/2025
Key Details
Sold Price $1,100,000
Property Type Single Family Home
Sub Type Single Family - Detached
Listing Status Sold
Purchase Type For Sale
Square Footage 3,086 sqft
Price per Sqft $356
Subdivision Vista Candelas Unit 2 View Lots
MLS Listing ID 6800007
Sold Date 02/10/25
Bedrooms 3
HOA Fees $4/ann
HOA Y/N Yes
Originating Board Arizona Regional Multiple Listing Service (ARMLS)
Year Built 1989
Annual Tax Amount $5,548
Tax Year 2022
Lot Size 10,343 Sqft
Acres 0.24
Property Sub-Type Single Family - Detached
Property Description
MOUNTAIN VIEWS and CITY LIGHTS! Corner lot of culdesac in popular, quiet North Central hillside subdivision w/views you have to see to believe! Bright & spacious three bedrooms w/ a split floor plan surround the dramatic living room featuring vaulted ceiling & rich exposed wood beams. A separate family room leads to the open kitchen w/ views of the sparkling pool & Phoenix Mountain Preserve. Formal dining room is light and bright. Pass the hot tub to a spiral staircase to a private sundeck with more mountain views. Home has updated pool equipment & solar that is owned outright for low energy bills. Full exterior paint redone 2024. Easy access to the 51 fwy & minutes from ''restaurant row'', the Biltmore w/ golf, dining & shopping, & a quick drive to the airport.
Location
State AZ
County Maricopa
Community Vista Candelas Unit 2 View Lots
Direction From Northern head north on 16th Street, turn east (right) onto E Butler Dr, left (north) onto 16th Place, left (west)onto Seldon. Home is on the southeast corner of the cul de sac.
Rooms
Master Bedroom Split
Den/Bedroom Plus 3
Separate Den/Office N
Interior
Interior Features Central Vacuum, Soft Water Loop, Vaulted Ceiling(s), Wet Bar, Kitchen Island, Double Vanity, Full Bth Master Bdrm, Separate Shwr & Tub, Tub with Jets, High Speed Internet
Heating Electric
Cooling Ceiling Fan(s), Refrigeration
Flooring Carpet, Tile, Wood
Fireplaces Number 1 Fireplace
Fireplaces Type 1 Fireplace
Fireplace Yes
SPA None,Heated,Private
Exterior
Exterior Feature Covered Patio(s), Patio
Parking Features Attch'd Gar Cabinets, Dir Entry frm Garage, Electric Door Opener
Garage Spaces 2.0
Garage Description 2.0
Fence Block
Pool Fenced, Private
Amenities Available Self Managed
View City Lights, Mountain(s)
Roof Type Tile,Foam
Private Pool Yes
Building
Lot Description Corner Lot, Desert Back, Desert Front, Cul-De-Sac
Story 1
Builder Name Unknown
Sewer Public Sewer
Water City Water
Structure Type Covered Patio(s),Patio
New Construction No
Schools
Elementary Schools Mercury Mine Elementary School
Middle Schools Shea Middle School
High Schools Shadow Mountain High School
School District Paradise Valley Unified District
Others
HOA Name Vista Candelas
HOA Fee Include Other (See Remarks)
Senior Community No
Tax ID 165-18-024
Ownership Fee Simple
Acceptable Financing Conventional, VA Loan
Horse Property N
Listing Terms Conventional, VA Loan
Financing Cash
Read Less Info
Want to know what your home might be worth? Contact us for a FREE valuation!

Our team is ready to help you sell your home for the highest possible price ASAP

Copyright 2025 Arizona Regional Multiple Listing Service, Inc. All rights reserved.
Bought with Russ Lyon Sotheby's International Realty
GET MORE INFORMATION
Broker/Owner | Lic# BR649991000






