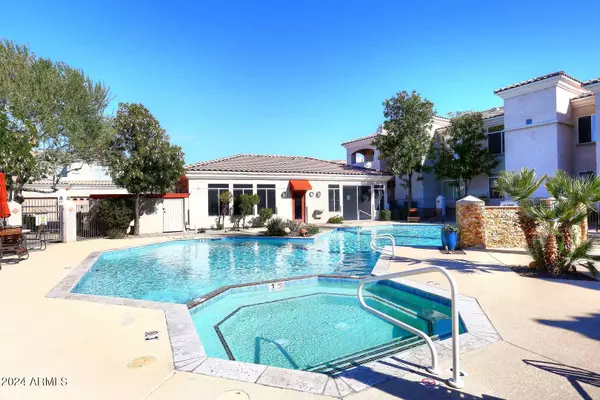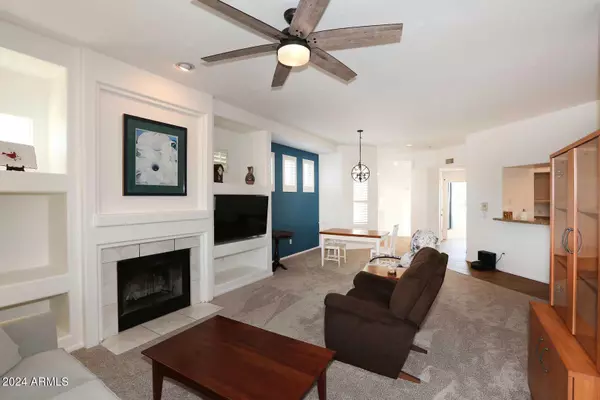$495,000
$498,000
0.6%For more information regarding the value of a property, please contact us for a free consultation.
3 Beds
2 Baths
1,852 SqFt
SOLD DATE : 02/19/2025
Key Details
Sold Price $495,000
Property Type Condo
Sub Type Apartment Style/Flat
Listing Status Sold
Purchase Type For Sale
Square Footage 1,852 sqft
Price per Sqft $267
Subdivision Canterra At Squaw Peak Condominiums
MLS Listing ID 6745284
Sold Date 02/19/25
Style Contemporary
Bedrooms 3
HOA Fees $405/mo
HOA Y/N Yes
Originating Board Arizona Regional Multiple Listing Service (ARMLS)
Year Built 1997
Annual Tax Amount $2,420
Tax Year 2023
Lot Size 223 Sqft
Acres 0.01
Property Sub-Type Apartment Style/Flat
Property Description
BEAUTIFUL MOUNTAIN VIEWS from both North and South Facing Balconies. Gorgeous 3bd, 2ba Condo. 3 Walk In Closets. Spacious Great Room. Open & Updated Kitchen with Breakfast Bar, TWO Ovens-One Convection & Convection Microwave, Granite Counters. Updated MSTR BA. Wood Plank Tile & NEW Carpeting throughout. 9 Ft Ceilings, HALO H2O Entire House Filtration & Conditioning-MAINTENANCE FREE. Fireplace/LR, Full TWO Car Garage with Built In Cabinets, Direct entry to home. 2018 LENNOX A/C-4 ton, 2023 Hot Water Heater, Community Amenities include Heated Pool & Spa, BBQ area, Clubhouse Rec Room, Gym & Green Space. Nearby Phoenix Hilton Resort, Biltmore Fashion Park, Specialty Shopping, Gourmet Eateries, Hiking & Biking Trails, Piestewa Peak. Short distance to I-51 for an easy commute.
Location
State AZ
County Maricopa
Community Canterra At Squaw Peak Condominiums
Direction East of I-51. Turn south to enter complex. Bld 19. Enter Gate, Go East to Unit.
Rooms
Other Rooms Great Room
Master Bedroom Split
Den/Bedroom Plus 3
Separate Den/Office N
Interior
Interior Features Eat-in Kitchen, Breakfast Bar, 9+ Flat Ceilings, Drink Wtr Filter Sys, Intercom, Double Vanity, Full Bth Master Bdrm, High Speed Internet, Granite Counters
Heating Electric
Cooling Ceiling Fan(s), Refrigeration
Flooring Carpet, Tile
Fireplaces Number 1 Fireplace
Fireplaces Type 1 Fireplace, Living Room
Fireplace Yes
Window Features Dual Pane,Tinted Windows,Vinyl Frame
SPA Heated
Exterior
Exterior Feature Balcony, Private Street(s), Storage, Built-in Barbecue
Parking Features Attch'd Gar Cabinets, Dir Entry frm Garage, Electric Door Opener, Unassigned
Garage Spaces 2.0
Garage Description 2.0
Fence Block
Pool Play Pool, Fenced, Heated
Community Features Gated Community, Community Spa Htd, Community Spa, Community Pool Htd, Community Pool, Near Bus Stop, Community Media Room, Clubhouse, Fitness Center
View Mountain(s)
Roof Type Tile
Private Pool Yes
Building
Lot Description Desert Back, Desert Front
Story 2
Builder Name unknown
Sewer Public Sewer
Water City Water
Architectural Style Contemporary
Structure Type Balcony,Private Street(s),Storage,Built-in Barbecue
New Construction No
Schools
Elementary Schools Madison Heights Elementary School
Middle Schools Madison #1 Middle School
High Schools Camelback High School
School District Phoenix Union High School District
Others
HOA Name Associa Arizona
HOA Fee Include Roof Repair,Insurance,Sewer,Pest Control,Maintenance Grounds,Street Maint,Front Yard Maint,Trash,Maintenance Exterior
Senior Community No
Tax ID 165-21-149-A
Ownership Fee Simple
Acceptable Financing Conventional, VA Loan
Horse Property N
Listing Terms Conventional, VA Loan
Financing Cash
Read Less Info
Want to know what your home might be worth? Contact us for a FREE valuation!

Our team is ready to help you sell your home for the highest possible price ASAP

Copyright 2025 Arizona Regional Multiple Listing Service, Inc. All rights reserved.
Bought with Better Homes and Gardens Real Estate BloomTree Realty
GET MORE INFORMATION
Broker/Owner | Lic# BR649991000






