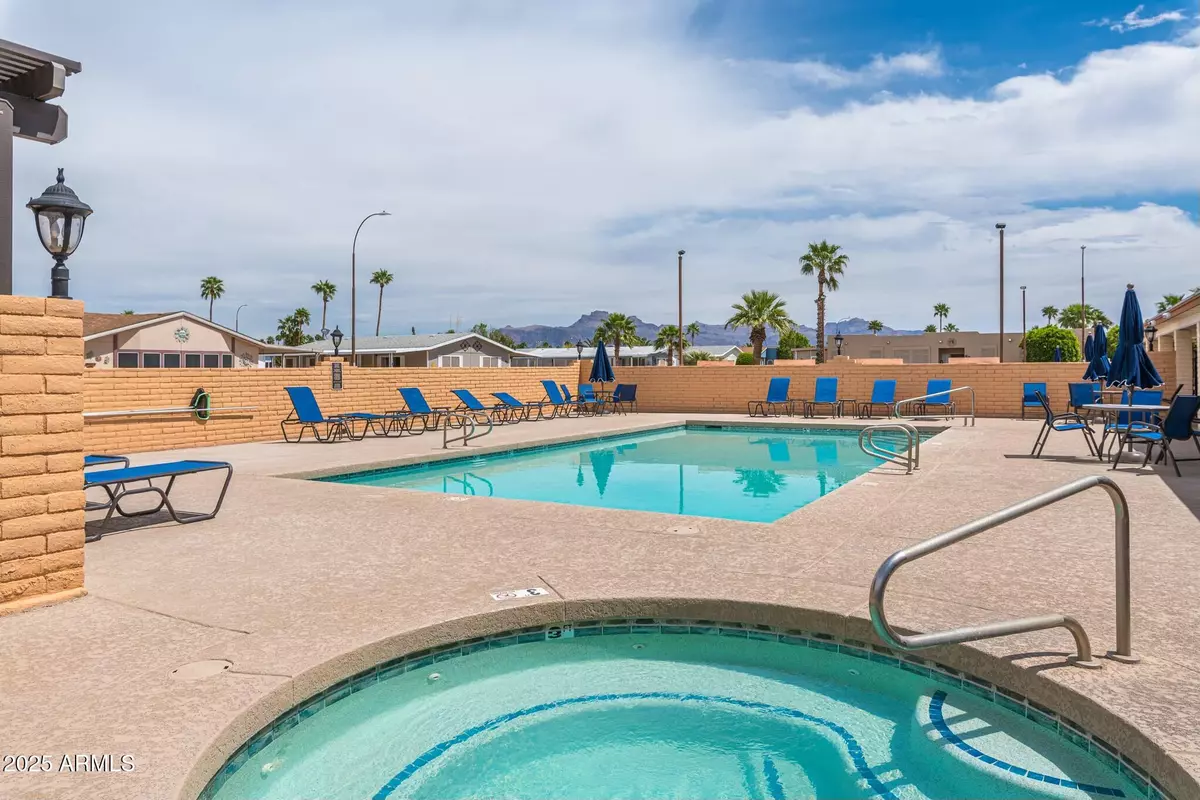$70,000
$78,900
11.3%For more information regarding the value of a property, please contact us for a free consultation.
2 Beds
2 Baths
1,046 SqFt
SOLD DATE : 07/31/2025
Key Details
Sold Price $70,000
Property Type Mobile Home
Sub Type Mfg/Mobile Housing
Listing Status Sold
Purchase Type For Sale
Square Footage 1,046 sqft
Price per Sqft $66
Subdivision La Casa Blanca
MLS Listing ID 6854285
Sold Date 07/31/25
Style Ranch
Bedrooms 2
HOA Y/N No
Land Lease Amount 953.0
Year Built 1996
Annual Tax Amount $400
Tax Year 2024
Lot Size 2,500 Sqft
Acres 0.06
Property Sub-Type Mfg/Mobile Housing
Property Description
Welcome to this charming & spacious 2 Bedroom, 2 Bathroom home in the highly sought after La Casa Blanca Mobile Home Park. Perfectly located w/ easy access to local amenities, shopping and outdoor recreational activities such as Community Pool/Spa,Pickleball & Fitness Center. This cozy home offers comfortable living in a serene, welcoming & privately gated community. Large windows allow plenty of Natural Light. Bonus features include Vaulted Ceilings, Skylights, Carport, Storage Room & Relaxing Arizona Room. Fully functional kitchen w ample counter space, modern appliances & convenient breakfast bar. Primary Suite includes ensuite while 2nd bedroom perfect for guests or home office. This low maintenance home in a peaceful setting can be yours for a turn key, lock & leave lifestyle.
Location
State AZ
County Pinal
Community La Casa Blanca
Direction W of Ironwood on Baseline Ave to Las Casa Blanca (N side) Head straight to Clubhouse, Rt (E) to to nxt St, then Lft (N) till you get to 2nd to last st, then Lft to hm on S Side. #142 (follow signs)
Rooms
Other Rooms Arizona RoomLanai
Den/Bedroom Plus 2
Separate Den/Office N
Interior
Interior Features High Speed Internet, No Interior Steps, Vaulted Ceiling(s), 3/4 Bath Master Bdrm
Heating Electric
Cooling Central Air, Ceiling Fan(s)
Flooring Linoleum, Vinyl
Fireplaces Type None
Fireplace No
Window Features Skylight(s),Dual Pane
SPA None
Exterior
Exterior Feature Screened in Patio(s), Storage
Carport Spaces 1
Fence None
Pool None
Community Features Pickleball, Gated, Community Spa, Community Spa Htd, Biking/Walking Path, Fitness Center
Roof Type Composition
Porch Patio
Private Pool No
Building
Lot Description Gravel/Stone Front, Gravel/Stone Back
Story 1
Builder Name Palm Manor
Sewer Public Sewer
Water City Water
Architectural Style Ranch
Structure Type Screened in Patio(s),Storage
New Construction No
Schools
Elementary Schools Desert Vista Elementary School
Middle Schools Cactus Canyon Junior High
High Schools Apache Junction High School
School District Apache Junction Unified District
Others
HOA Fee Include No Fees
Senior Community Yes
Tax ID 102-19-019-D
Ownership Leasehold
Acceptable Financing Cash, Conventional
Horse Property N
Listing Terms Cash, Conventional
Financing Cash
Special Listing Condition Age Restricted (See Remarks)
Read Less Info
Want to know what your home might be worth? Contact us for a FREE valuation!

Our team is ready to help you sell your home for the highest possible price ASAP

Copyright 2025 Arizona Regional Multiple Listing Service, Inc. All rights reserved.
Bought with Howe Realty
GET MORE INFORMATION
Broker/Owner | Lic# BR649991000






