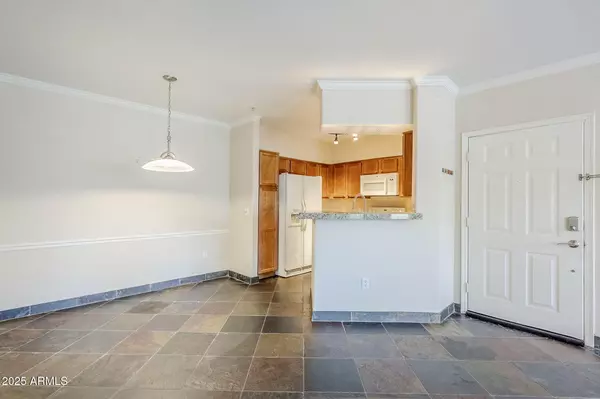$330,000
$325,000
1.5%For more information regarding the value of a property, please contact us for a free consultation.
1 Bed
1 Bath
924 SqFt
SOLD DATE : 08/14/2025
Key Details
Sold Price $330,000
Property Type Single Family Home
Sub Type Loft Style
Listing Status Sold
Purchase Type For Sale
Square Footage 924 sqft
Price per Sqft $357
Subdivision Signature Scottsdale Condominium
MLS Listing ID 6891097
Sold Date 08/14/25
Bedrooms 1
HOA Fees $330/mo
HOA Y/N Yes
Year Built 1995
Annual Tax Amount $730
Tax Year 2024
Lot Size 924 Sqft
Acres 0.02
Property Sub-Type Loft Style
Source Arizona Regional Multiple Listing Service (ARMLS)
Property Description
Welcome to this beautifully maintained condo located in the highly desirable North Scottsdale. Situated on the first level for easy access, this quiet and well-kept home offers the perfect blend of comfort, convenience, and style.
Inside, you'll love the upgraded walk-in shower, custom closet, modern plantation shutters throughout and no carpet. The kitchen and living areas flow nicely, offering a bright and functional layout ideal for everyday living or a low-stress lock-and-leave lifestyle. Enjoy peace of mind with a brand-new AC unit, keeping you cool all summer long. Whether you're a full-time resident, snowbird, or investor, this condo checks all the boxes. Minutes from shopping, hiking and golf!
Location
State AZ
County Maricopa
Community Signature Scottsdale Condominium
Direction From Frank Lloyd Wright Blvd, head North on Thompson Peak Pkwy. Turn Right on 100th St. and right into the Signature Complex. Building 6 on the 100th side of the complex.
Rooms
Den/Bedroom Plus 2
Separate Den/Office Y
Interior
Interior Features Breakfast Bar
Heating Electric
Cooling Central Air
Fireplaces Type 1 Fireplace
Fireplace Yes
Appliance Built-In Electric Oven
SPA Heated
Exterior
Exterior Feature Balcony
Carport Spaces 1
Fence Wrought Iron
Community Features Community Spa Htd, Biking/Walking Path, Fitness Center
Roof Type Tile
Private Pool false
Building
Story 2
Builder Name Unknown
Sewer Public Sewer
Water City Water
Structure Type Balcony
New Construction No
Schools
Elementary Schools Redfield Elementary School
Middle Schools Desert Canyon Middle School
High Schools Desert Mountain High School
School District Scottsdale Unified District
Others
HOA Name Tri City Property
HOA Fee Include Roof Repair,Insurance,Maintenance Grounds,Street Maint,Trash,Roof Replacement,Maintenance Exterior
Senior Community No
Tax ID 217-21-396
Ownership Condominium
Acceptable Financing Cash, Conventional, VA Loan
Horse Property N
Listing Terms Cash, Conventional, VA Loan
Financing Conventional
Read Less Info
Want to know what your home might be worth? Contact us for a FREE valuation!

Our team is ready to help you sell your home for the highest possible price ASAP

Copyright 2025 Arizona Regional Multiple Listing Service, Inc. All rights reserved.
Bought with West USA Realty
GET MORE INFORMATION
Broker/Owner | Lic# BR649991000






