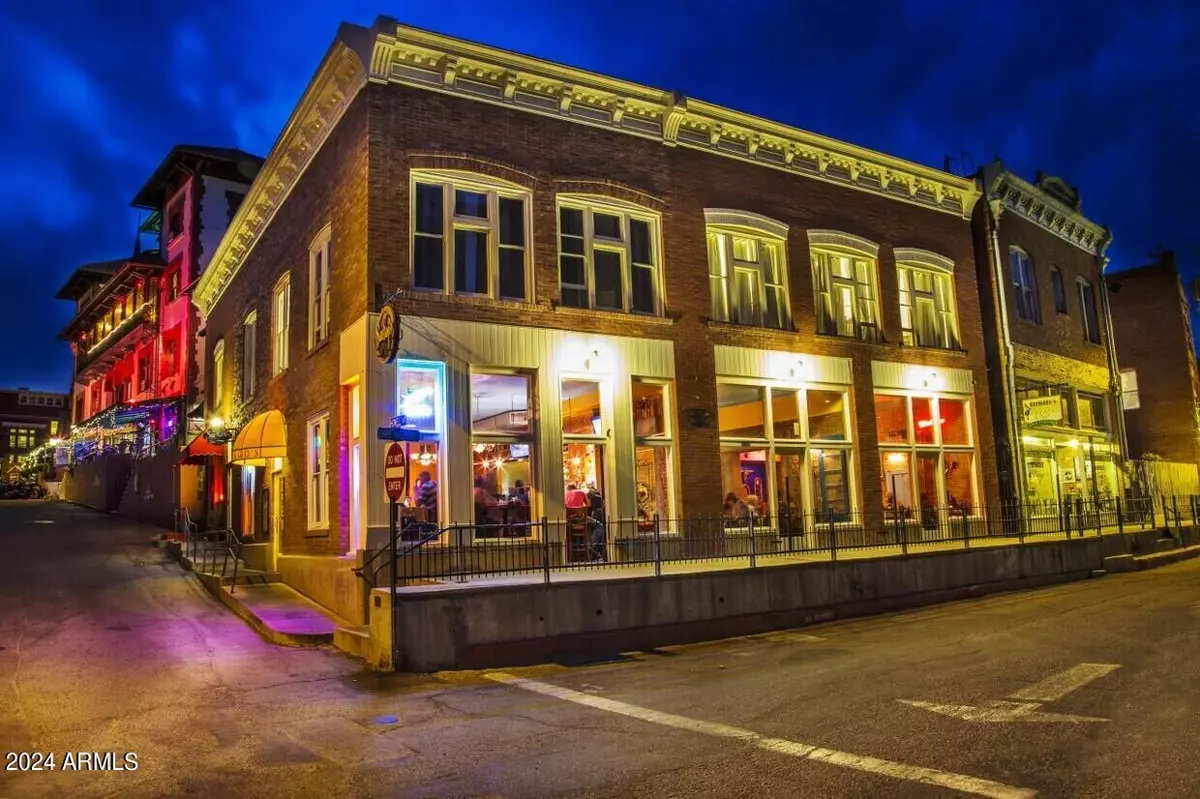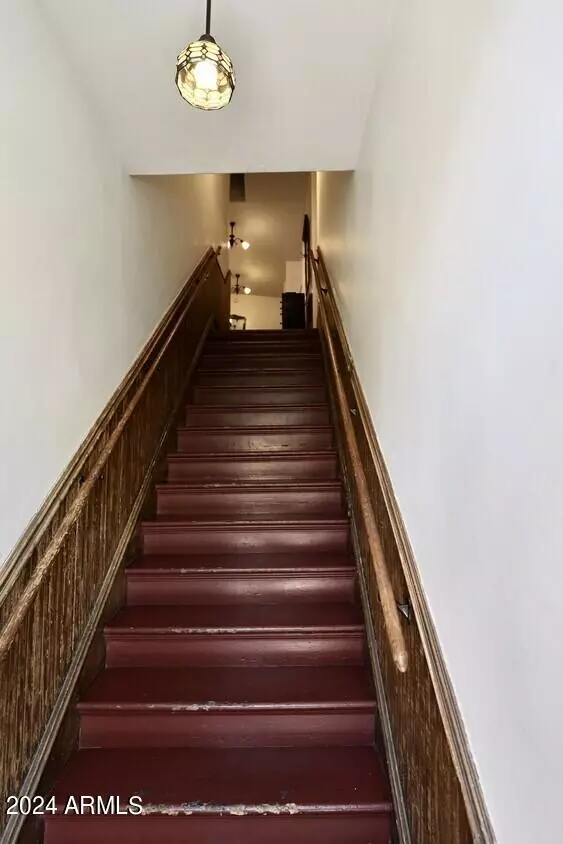$1,575,000
$1,670,000
5.7%For more information regarding the value of a property, please contact us for a free consultation.
6 Beds
8.5 Baths
5,098 SqFt
SOLD DATE : 08/19/2025
Key Details
Sold Price $1,575,000
Property Type Single Family Home
Sub Type Single Family Residence
Listing Status Sold
Purchase Type For Sale
Square Footage 5,098 sqft
Price per Sqft $308
Subdivision Copper Jack
MLS Listing ID 6712946
Sold Date 08/19/25
Bedrooms 6
HOA Y/N No
Year Built 1902
Annual Tax Amount $11,269
Tax Year 2023
Lot Size 2,775 Sqft
Acres 0.06
Property Sub-Type Single Family Residence
Source Arizona Regional Multiple Listing Service (ARMLS)
Property Description
Stunning & very well maintained Multi-Use Historic Building in the heart of Bisbee AZ's Historic District. 6 Bedrooms 8.5 bathrooms, separate office. Run a business & live upstairs in one of the best climates of S. Arizona! At a desirable 5,500 ft elevation you can experience all 4 seasons, gorgeous mountain views, world-class birding & hiking, award winning restaurants & quaint coffee shops. Bring your family & friends & make this a destination home! Want short term rentals? This is the space to do it! Currently operated as a highly successful boutique hotel w/ a manager & staff in place. 60 seat Restaurant space comes w/ all existing equipment. Zoned Commercial, however the possibilities are endless, convert to a huge living space or have retail downstairs, live upstairs. This is it! *Room 3 upstairs is a full apartment with complete kitchen.
Seller Carryback Financing terms available for qualified buyers.
Location
State AZ
County Cochise
Community Copper Jack
Direction Corner of Howell Ave and Brewery Ave, Historic District Old Bisbee
Rooms
Other Rooms Guest Qtrs-Sep Entrn
Basement Finished, Partial
Master Bedroom Split
Den/Bedroom Plus 7
Separate Den/Office Y
Interior
Interior Features High Speed Internet, Upstairs, Eat-in Kitchen, 9+ Flat Ceilings, Furnished(See Rmrks), Vaulted Ceiling(s), Full Bth Master Bdrm
Heating Mini Split, Natural Gas, Floor Furnace, Wall Furnace
Cooling Central Air, Ceiling Fan(s), Mini Split, Programmable Thmstat
Flooring Vinyl, Tile, Wood
Fireplaces Type None
Fireplace No
Window Features Skylight(s),Wood Frames
SPA None
Exterior
Parking Features Unassigned
Fence Wrought Iron
Pool None
Community Features Transportation Svcs, Near Bus Stop, Historic District
View Mountain(s)
Roof Type Reflective Coating,Built-Up
Porch Patio
Private Pool No
Building
Lot Description Corner Lot
Story 2
Sewer Sewer in & Cnctd, Public Sewer
Water Pvt Water Company
New Construction No
Schools
Elementary Schools Greenway Primary School
Middle Schools Lowell School
High Schools Bisbee High School
School District Bisbee Unified District
Others
HOA Fee Include No Fees
Senior Community No
Tax ID 103-62-158-A
Ownership Fee Simple
Acceptable Financing Owner May Carry, Cash, 1031 Exchange
Horse Property N
Listing Terms Owner May Carry, Cash, 1031 Exchange
Financing Carryback
Read Less Info
Want to know what your home might be worth? Contact us for a FREE valuation!

Our team is ready to help you sell your home for the highest possible price ASAP

Copyright 2025 Arizona Regional Multiple Listing Service, Inc. All rights reserved.
Bought with Non-MLS Office
GET MORE INFORMATION
Broker/Owner | Lic# BR649991000






