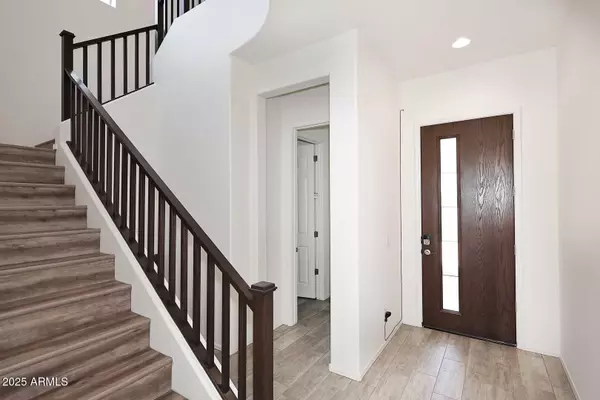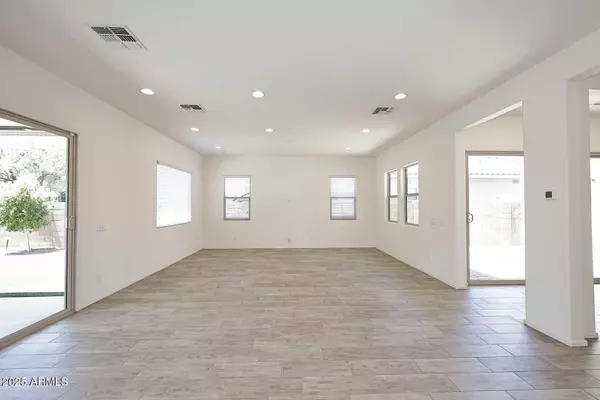$829,990
$829,990
For more information regarding the value of a property, please contact us for a free consultation.
4 Beds
3.5 Baths
3,336 SqFt
SOLD DATE : 09/09/2025
Key Details
Sold Price $829,990
Property Type Single Family Home
Sub Type Single Family Residence
Listing Status Sold
Purchase Type For Sale
Square Footage 3,336 sqft
Price per Sqft $248
Subdivision Kensington Estates Phase 1
MLS Listing ID 6899939
Sold Date 09/09/25
Style Spanish
Bedrooms 4
HOA Fees $85/mo
HOA Y/N Yes
Year Built 2018
Annual Tax Amount $2,548
Tax Year 2024
Lot Size 6,601 Sqft
Acres 0.15
Property Sub-Type Single Family Residence
Source Arizona Regional Multiple Listing Service (ARMLS)
Property Description
Amazing 4 bedroom home with open loft-great for a playroom or in home office. Downstairs bedroom has a private bathroom perfect for a guest room or elderly parents. Primary suite features a large bathroom with dual vanities ,separate shower & soaking tub. OWNED SOLAR SYSTEM-super low utility bills!!! Espresso color cabinetry, granite countertops tops and stainless steel appliances. Open great room to kitchen with huge island-ideal for large parties and gatherings. Spindle staircase and railings. Tile and luxury vinyl flooring throughout-no carpeting. Water softener and reverse osmosis system. Private paved morning patio. Full length covered patio for summertime bbq' s. Cool down in the relaxing play pool. Maintenance free landscaping with synthetic grass. 3 car garage. Upstairs laundry r
Location
State AZ
County Maricopa
Community Kensington Estates Phase 1
Direction South on Lindsey Road to Bayswater Way-east to Redcliffe Drive-south to Knightsbridge Way-east to properly on south side of street.
Rooms
Other Rooms Loft, Great Room
Master Bedroom Split
Den/Bedroom Plus 5
Separate Den/Office N
Interior
Interior Features High Speed Internet, Granite Counters, Double Vanity, Upstairs, Eat-in Kitchen, Breakfast Bar, 9+ Flat Ceilings, Kitchen Island, Full Bth Master Bdrm, Separate Shwr & Tub
Heating Natural Gas
Cooling Central Air, Ceiling Fan(s)
Flooring Vinyl, Tile
Fireplaces Type None
Fireplace No
Window Features Dual Pane
Appliance Gas Cooktop
SPA None
Exterior
Parking Features Tandem Garage, RV Gate, Direct Access, Electric Vehicle Charging Station(s)
Garage Spaces 3.0
Garage Description 3.0
Fence Block
Pool Play Pool
Community Features Near Bus Stop, Playground, Biking/Walking Path
Roof Type Tile
Porch Covered Patio(s), Patio
Private Pool Yes
Building
Lot Description Sprinklers In Rear, Sprinklers In Front, Synthetic Grass Frnt, Synthetic Grass Back, Auto Timer H2O Front, Auto Timer H2O Back
Story 2
Builder Name WOODSIDE HOMES
Sewer Sewer in & Cnctd, Public Sewer
Water City Water
Architectural Style Spanish
New Construction No
Schools
Elementary Schools Weinberg Gifted Academy
Middle Schools Willie & Coy Payne Jr. High
High Schools Perry High School
School District Chandler Unified District #80
Others
HOA Name KENSINGTON ESTATES
HOA Fee Include Maintenance Grounds
Senior Community No
Tax ID 313-23-013
Ownership Fee Simple
Acceptable Financing Cash, Conventional, FHA, VA Loan
Horse Property N
Disclosures Agency Discl Req, Seller Discl Avail
Possession By Agreement
Listing Terms Cash, Conventional, FHA, VA Loan
Financing Conventional
Read Less Info
Want to know what your home might be worth? Contact us for a FREE valuation!

Our team is ready to help you sell your home for the highest possible price ASAP

Copyright 2025 Arizona Regional Multiple Listing Service, Inc. All rights reserved.
Bought with eXp Realty
GET MORE INFORMATION

Broker/Owner | Lic# BR649991000






