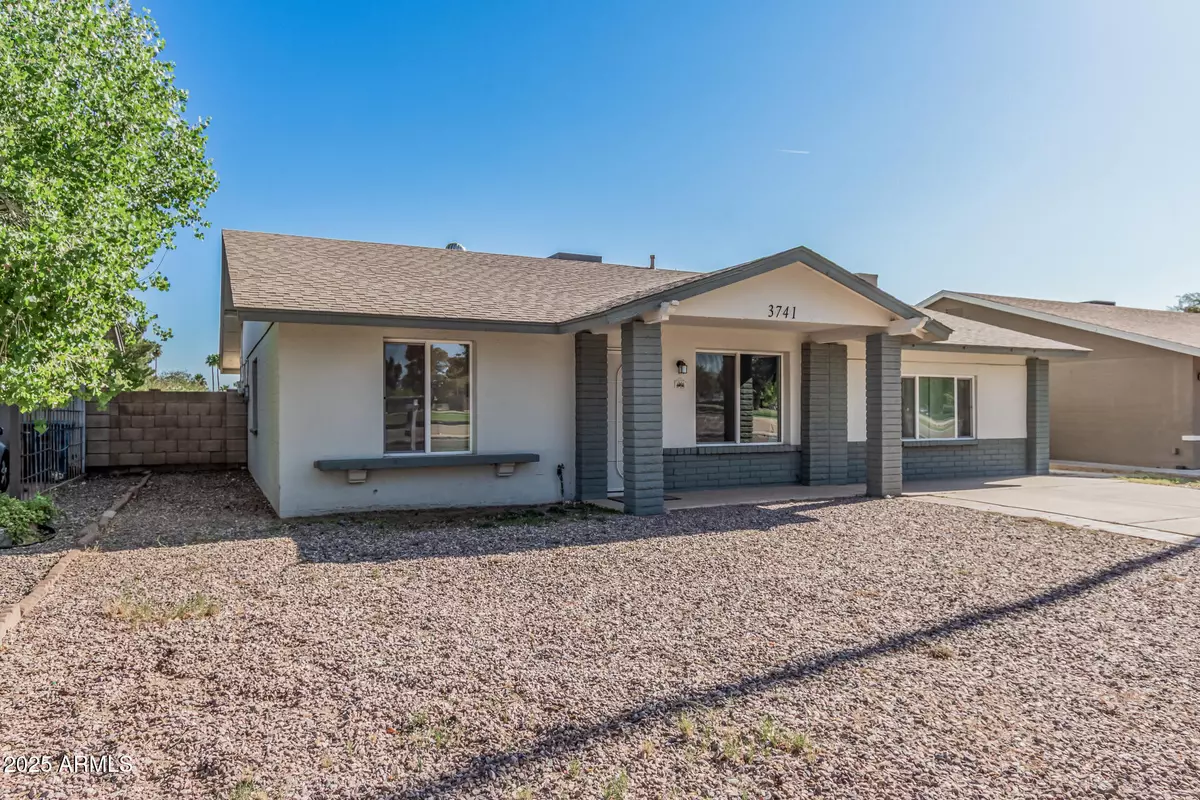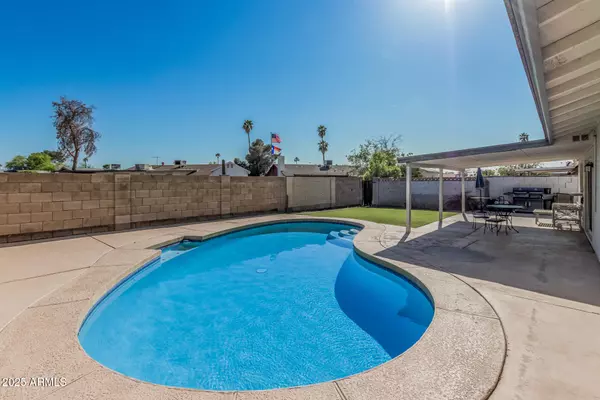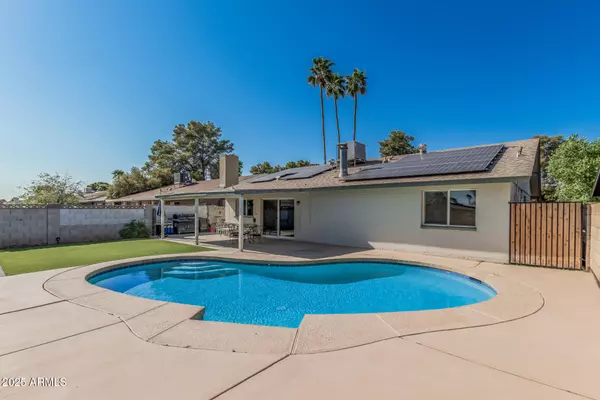$408,000
$399,998
2.0%For more information regarding the value of a property, please contact us for a free consultation.
4 Beds
2 Baths
1,786 SqFt
SOLD DATE : 09/10/2025
Key Details
Sold Price $408,000
Property Type Single Family Home
Sub Type Single Family Residence
Listing Status Sold
Purchase Type For Sale
Square Footage 1,786 sqft
Price per Sqft $228
Subdivision Knoell North Unit 5
MLS Listing ID 6834268
Sold Date 09/10/25
Style Ranch
Bedrooms 4
HOA Y/N No
Year Built 1971
Annual Tax Amount $1,187
Tax Year 2024
Lot Size 6,208 Sqft
Acres 0.14
Property Sub-Type Single Family Residence
Source Arizona Regional Multiple Listing Service (ARMLS)
Property Description
5 Acre Front Yard with Cactus Park, this home embodies Phoenix charm with the perfect blend of suburban tranquility and urban convenience. Close to parks, shopping, and dining, it offers a lifestyle of ease and accessibility. Stepping inside, you're welcomed by a cozy living room with stylish wood-look tile flooring that flows throughout. To your left, a hallway leads to two guest rooms, a guest bath, and a primary suite with an en suite. Ahead, the dining room with a fireplace creates a warm ambiance, while to your right, the remodeled kitchen shines with granite counter tops, a stainless steel hood, and a gas range. Beyond the kitchen, the laundry area and bonus room—converted from a carport—add extra versatility. Outside, a large patio, sparkling pool, and artificial turf! Welcome Home
Location
State AZ
County Maricopa
Community Knoell North Unit 5
Direction Driving west on cactus from I-17 freeway turn left on 39th Ave heading west then take your first left on Poinsettia Dr. house is just past midway down the street on the right
Rooms
Other Rooms Family Room, BonusGame Room
Den/Bedroom Plus 6
Separate Den/Office Y
Interior
Interior Features High Speed Internet, Granite Counters, Breakfast Bar, No Interior Steps, 3/4 Bath Master Bdrm
Heating Electric
Cooling Central Air
Flooring Carpet, Tile
Fireplaces Type 1 Fireplace
Fireplace Yes
Window Features Dual Pane
SPA None
Laundry Wshr/Dry HookUp Only
Exterior
Fence Block
Pool Play Pool, Fenced
Community Features Near Bus Stop, Playground, Biking/Walking Path
Roof Type Composition
Porch Covered Patio(s), Patio
Private Pool Yes
Building
Lot Description Sprinklers In Rear, Sprinklers In Front, Desert Back, Gravel/Stone Front, Synthetic Grass Back, Auto Timer H2O Back
Story 1
Builder Name KNOELL HOMES
Sewer Public Sewer
Water City Water
Architectural Style Ranch
New Construction No
Schools
Elementary Schools Tumbleweed Elementary School
Middle Schools Cholla Middle School
High Schools Moon Valley High School
School District Glendale Union High School District
Others
HOA Fee Include No Fees
Senior Community No
Tax ID 149-33-012
Ownership Fee Simple
Acceptable Financing Cash, Conventional, FHA, VA Loan
Horse Property N
Disclosures Agency Discl Req, Seller Discl Avail
Possession Close Of Escrow
Listing Terms Cash, Conventional, FHA, VA Loan
Financing FHA
Read Less Info
Want to know what your home might be worth? Contact us for a FREE valuation!

Our team is ready to help you sell your home for the highest possible price ASAP

Copyright 2025 Arizona Regional Multiple Listing Service, Inc. All rights reserved.
Bought with eXp Realty
GET MORE INFORMATION

Broker/Owner | Lic# BR649991000






