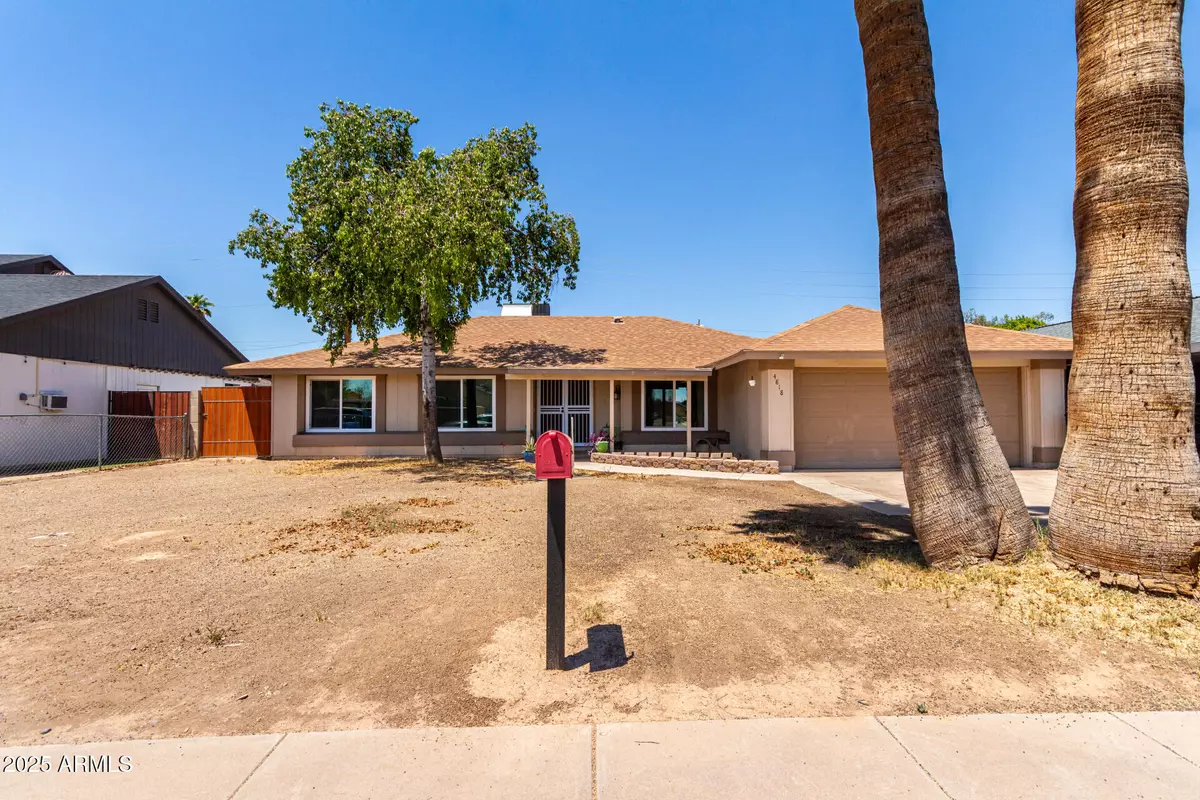$356,500
$360,000
1.0%For more information regarding the value of a property, please contact us for a free consultation.
4 Beds
2 Baths
1,445 SqFt
SOLD DATE : 09/19/2025
Key Details
Sold Price $356,500
Property Type Single Family Home
Sub Type Single Family Residence
Listing Status Sold
Purchase Type For Sale
Square Footage 1,445 sqft
Price per Sqft $246
Subdivision Ponderosa Homes West Unit One
MLS Listing ID 6899655
Sold Date 09/19/25
Style Ranch
Bedrooms 4
HOA Y/N No
Year Built 1973
Annual Tax Amount $1,244
Tax Year 2024
Lot Size 7,140 Sqft
Acres 0.16
Property Sub-Type Single Family Residence
Source Arizona Regional Multiple Listing Service (ARMLS)
Property Description
Your perfect match awaits you! This 4-bedroom beauty comes with a 2-car garage and no HOA! Host movie nights in the inviting living room or whip up your favorite dishes in a kitchen that shines with stainless steel appliances, granite counters, subway tile backsplash, and cabinets galore. Tile floors add style and easy maintenance throughout. Retreat to the primary bedroom with its own private bathroom. Craving fresh air? The covered patio is perfect for sipping, relaxing, or firing up the grill for weekend BBQs. Minutes away from parks, schools, dining options, and more! This gem won't last long. Come see it today!
Location
State AZ
County Maricopa
Community Ponderosa Homes West Unit One
Area Maricopa
Direction Head west on W Camelback Rd, Turn left onto N 79th Ave. Property will be on the right.
Rooms
Other Rooms Family Room
Den/Bedroom Plus 4
Separate Den/Office N
Interior
Interior Features High Speed Internet, Granite Counters, Eat-in Kitchen, No Interior Steps, 3/4 Bath Master Bdrm
Heating Electric
Cooling Central Air, Ceiling Fan(s)
Flooring Carpet, Tile
SPA None
Exterior
Parking Features Garage Door Opener, Direct Access
Garage Spaces 2.0
Garage Description 2.0
Fence Block, Wood
Community Features Near Bus Stop
Utilities Available SRP
Roof Type Composition
Porch Covered Patio(s)
Total Parking Spaces 2
Private Pool No
Building
Lot Description Dirt Front, Gravel/Stone Back
Story 1
Builder Name Unknown
Sewer Public Sewer
Water City Water
Architectural Style Ranch
New Construction No
Schools
Elementary Schools Tomahawk School
Middle Schools Estrella Middle School
High Schools Trevor Browne High School
School District Phoenix Union High School District
Others
HOA Fee Include No Fees
Senior Community No
Tax ID 102-20-250-A
Ownership Fee Simple
Acceptable Financing Cash, Conventional, FHA, VA Loan
Horse Property N
Disclosures Agency Discl Req, Seller Discl Avail
Possession Close Of Escrow, By Agreement
Listing Terms Cash, Conventional, FHA, VA Loan
Financing Conventional
Read Less Info
Want to know what your home might be worth? Contact us for a FREE valuation!

Our team is ready to help you sell your home for the highest possible price ASAP

Copyright 2025 Arizona Regional Multiple Listing Service, Inc. All rights reserved.
Bought with EPIC Home Realty
GET MORE INFORMATION

Broker/Owner | Lic# BR649991000






