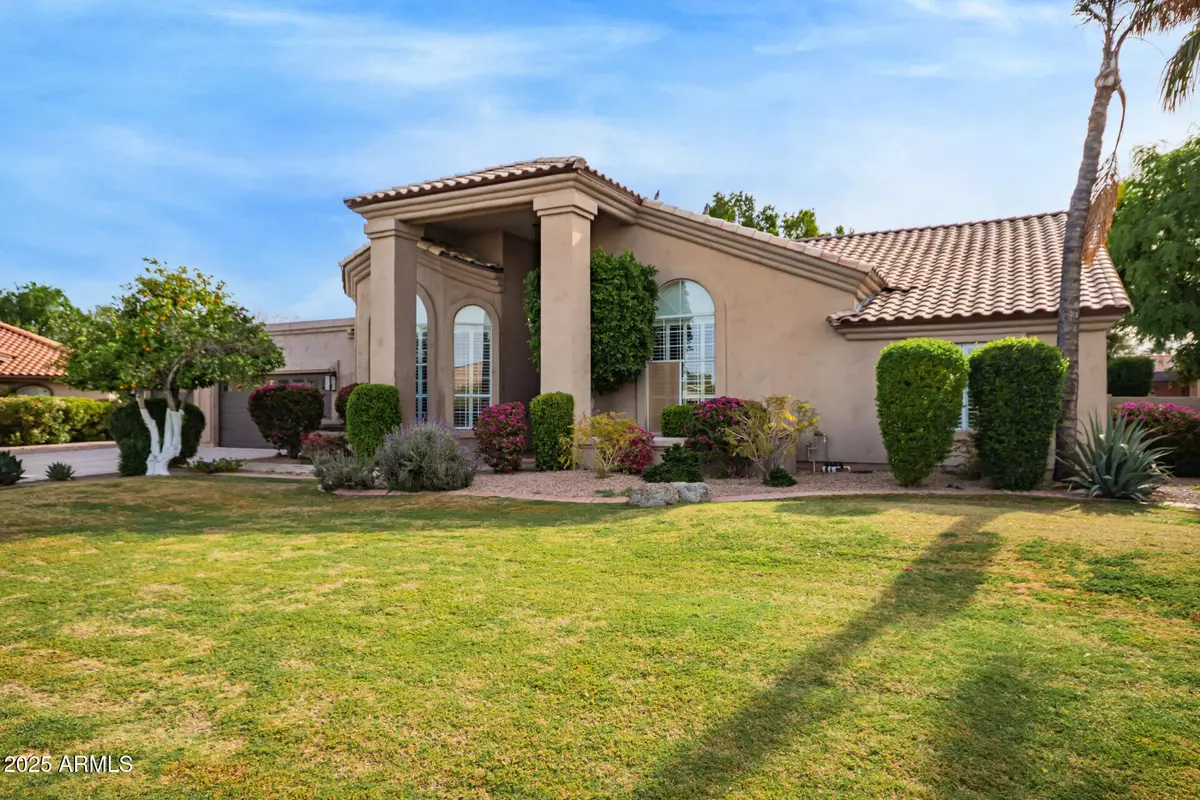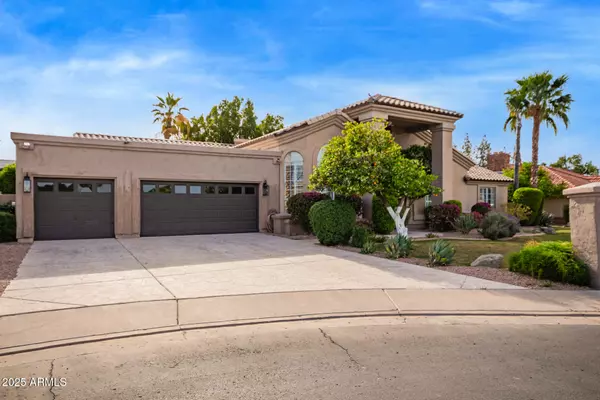$860,000
$900,000
4.4%For more information regarding the value of a property, please contact us for a free consultation.
4 Beds
2.5 Baths
2,868 SqFt
SOLD DATE : 09/18/2025
Key Details
Sold Price $860,000
Property Type Single Family Home
Sub Type Single Family Residence
Listing Status Sold
Purchase Type For Sale
Square Footage 2,868 sqft
Price per Sqft $299
Subdivision Groves Unit 3
MLS Listing ID 6844914
Sold Date 09/18/25
Bedrooms 4
HOA Y/N No
Year Built 1987
Annual Tax Amount $4,328
Tax Year 2024
Lot Size 0.333 Acres
Acres 0.33
Property Sub-Type Single Family Residence
Source Arizona Regional Multiple Listing Service (ARMLS)
Property Description
Enjoy your own resort in this terrific remodeled Custom home with a large backyard and pool! Beautiful Eat-In gourmet kitchen with island seating, granite counters, all the built-ins, wine refrigerator, custom cabinetry...even an espresso machine! Family room with a stone fireplace opens to the kitchen and a formal dining area and living area, too! Gorgeous master bedroom with fireplace and a beautiful glass shower with massage jets & barn doors hide the spacious closet. Situated on almost a third of an acre, in the highly sought after community of ''The Groves.'' Enjoy the lush backyard with mature lawn and trees, a sparkling pool, outdoor fireplace...truly an awesome backyard for entertaining! And, a detached storage building PLUS a 3 car garage with LOTS of storage!
Location
State AZ
County Maricopa
Community Groves Unit 3
Direction West on Brown, South on Creston, East on Enrose to Citrus Cove.
Rooms
Other Rooms Family Room
Den/Bedroom Plus 4
Separate Den/Office N
Interior
Interior Features High Speed Internet, Granite Counters, Double Vanity, Eat-in Kitchen, Breakfast Bar, Vaulted Ceiling(s), Kitchen Island, Pantry, Full Bth Master Bdrm, Separate Shwr & Tub
Heating Electric
Cooling Central Air
Flooring Laminate, Stone, Tile
Fireplaces Type 3+ Fireplace, Exterior Fireplace, Family Room, Master Bedroom
Fireplace Yes
Window Features Skylight(s),Dual Pane
SPA None
Laundry Wshr/Dry HookUp Only
Exterior
Exterior Feature Playground, Storage
Parking Features RV Access/Parking, RV Gate, Garage Door Opener, Direct Access, Attch'd Gar Cabinets
Garage Spaces 3.0
Garage Description 3.0
Fence Block
Pool Play Pool
Roof Type Tile,Built-Up
Porch Covered Patio(s), Patio
Private Pool Yes
Building
Lot Description Sprinklers In Rear, Sprinklers In Front, Grass Front, Grass Back, Auto Timer H2O Front, Auto Timer H2O Back
Story 1
Builder Name CUSTOM
Sewer Public Sewer
Water City Water
Structure Type Playground,Storage
New Construction No
Schools
Elementary Schools Highland Arts Elementary
Middle Schools Poston Junior High School
High Schools Mountain View High School
School District Mesa Unified District
Others
HOA Fee Include No Fees
Senior Community No
Tax ID 140-05-239
Ownership Fee Simple
Acceptable Financing Cash, Conventional, FHA, VA Loan
Horse Property N
Disclosures Agency Discl Req, Seller Discl Avail
Possession Close Of Escrow
Listing Terms Cash, Conventional, FHA, VA Loan
Financing Conventional
Read Less Info
Want to know what your home might be worth? Contact us for a FREE valuation!

Our team is ready to help you sell your home for the highest possible price ASAP

Copyright 2025 Arizona Regional Multiple Listing Service, Inc. All rights reserved.
Bought with Redfin Corporation
GET MORE INFORMATION

Broker/Owner | Lic# BR649991000






