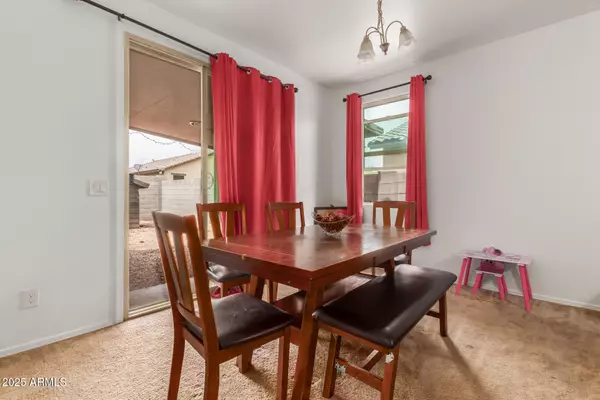$315,000
$315,000
For more information regarding the value of a property, please contact us for a free consultation.
3 Beds
2 Baths
1,581 SqFt
SOLD DATE : 09/19/2025
Key Details
Sold Price $315,000
Property Type Single Family Home
Sub Type Single Family Residence
Listing Status Sold
Purchase Type For Sale
Square Footage 1,581 sqft
Price per Sqft $199
Subdivision Austin Ranch East Phase 1A Parcels 12B, 13 And 14
MLS Listing ID 6874019
Sold Date 09/19/25
Style Ranch
Bedrooms 3
HOA Fees $62/mo
HOA Y/N Yes
Year Built 2020
Annual Tax Amount $1,374
Tax Year 2024
Lot Size 5,750 Sqft
Acres 0.13
Property Sub-Type Single Family Residence
Source Arizona Regional Multiple Listing Service (ARMLS)
Property Description
This delightful single-level home is THE ONE for you! Featuring a charming curb appeal and a 2-car garage! Inside, you'll find a blend of carpet and tile flooring in all the right places, abundant natural light, and a neutral palette. The impeccable kitchen boasts wood cabinetry, ample counter space, built-in appliances, and an island perfect for quick meals. You'll love the cozy main bedroom, offering an ensuite with double sinks for convenience. The backyard showcases a lovely covered patio, ideal for enjoying your morning coffee, and a low-care landscape waiting for your personal touch! Bring your ideas to life and create your perfect oasis! Don't forget to visit the community's pool, tennis court, and other amenities! Welcome home!
Location
State AZ
County Maricopa
Community Austin Ranch East Phase 1A Parcels 12B, 13 And 14
Direction Head W on W Deer Valley Rd, Turn left on W Deer Valley Rd, Right on N 172nd Ave, Left on W Patrick Ln, Right on N 176th Ave, Continue onto W Villa Chula Ln. Property will be on the left.
Rooms
Other Rooms Great Room
Den/Bedroom Plus 3
Separate Den/Office N
Interior
Interior Features High Speed Internet, Granite Counters, Double Vanity, Eat-in Kitchen, Breakfast Bar, No Interior Steps, Full Bth Master Bdrm
Heating Electric
Cooling Central Air, Ceiling Fan(s)
Flooring Carpet, Tile
Fireplaces Type None
Fireplace No
SPA None
Laundry Wshr/Dry HookUp Only
Exterior
Parking Features Garage Door Opener, Direct Access
Garage Spaces 2.0
Garage Description 2.0
Fence Block
Pool None
Community Features Pickleball, Tennis Court(s), Playground, Biking/Walking Path
Roof Type Tile
Accessibility Bath Lever Faucets
Porch Covered Patio(s)
Private Pool No
Building
Lot Description Gravel/Stone Front, Gravel/Stone Back
Story 1
Builder Name unknown
Sewer Public Sewer
Water City Water
Architectural Style Ranch
New Construction No
Schools
Elementary Schools Asante Preparatory Academy
Middle Schools Asante Preparatory Academy
High Schools Willow Canyon High School
School District Dysart Unified District
Others
HOA Name North Copper Canyon
HOA Fee Include Maintenance Grounds
Senior Community No
Tax ID 503-79-436
Ownership Fee Simple
Acceptable Financing Cash, Conventional, FHA, VA Loan
Horse Property N
Disclosures Agency Discl Req, Seller Discl Avail
Possession Close Of Escrow
Listing Terms Cash, Conventional, FHA, VA Loan
Financing VA
Read Less Info
Want to know what your home might be worth? Contact us for a FREE valuation!

Our team is ready to help you sell your home for the highest possible price ASAP

Copyright 2025 Arizona Regional Multiple Listing Service, Inc. All rights reserved.
Bought with My Home Group Real Estate
GET MORE INFORMATION

Broker/Owner | Lic# BR649991000






