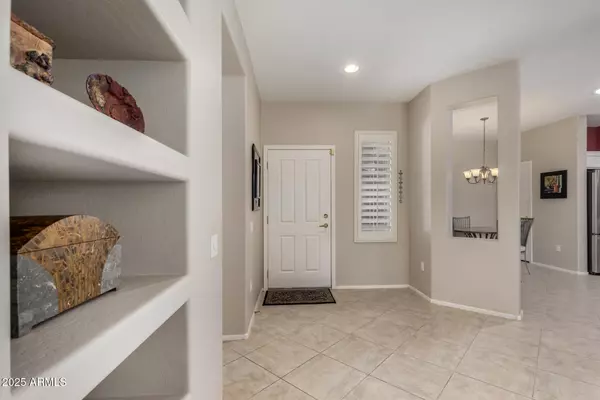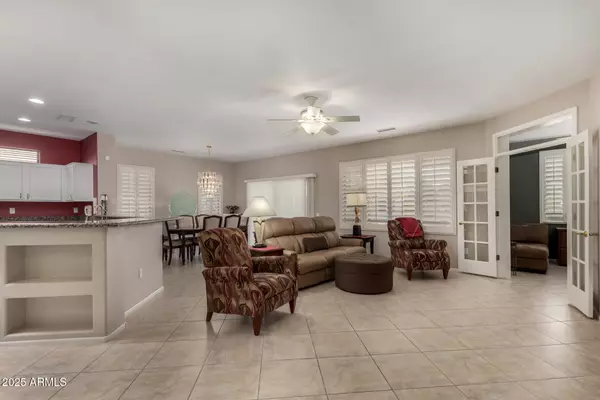$442,000
$448,000
1.3%For more information regarding the value of a property, please contact us for a free consultation.
2 Beds
2 Baths
1,854 SqFt
SOLD DATE : 09/22/2025
Key Details
Sold Price $442,000
Property Type Single Family Home
Sub Type Single Family Residence
Listing Status Sold
Purchase Type For Sale
Square Footage 1,854 sqft
Price per Sqft $238
Subdivision Sun City Grand Sierra
MLS Listing ID 6906890
Sold Date 09/22/25
Bedrooms 2
HOA Fees $160/ann
HOA Y/N Yes
Year Built 2003
Annual Tax Amount $2,164
Tax Year 2024
Lot Size 7,614 Sqft
Acres 0.17
Property Sub-Type Single Family Residence
Source Arizona Regional Multiple Listing Service (ARMLS)
Property Description
Welcome to the Highly Desirable Desert Rose Model!
Step into comfort, style, and functionality in this beautifully maintained 2-bedroom, 2-bath home with a dedicated office space. The light filled interior boasts expansive neutral tile flooring, crisp white cabinetry, and elegant granite countertops that create an inviting atmosphere.
Custom built-ins in the office and plantation shutters throughout most windows add timeless character and thoughtful convenience. The inside laundry room and extended garage offer extra space for hobbies, storage, or your next DIY adventure.
Recent updates include
New roof underlayment- 2024
HVAC system-2015
Water heater -2019
Stainless steel appliances-2015
Whether you're relaxing indoors or enjoying the community this home has it all
Location
State AZ
County Maricopa
Community Sun City Grand Sierra
Direction From Bell Road* Sunrise Blvd* Left on Clearview*Right on the 2nd Links Dr* Right on Red Cliff* Home is at corner Red Cliff and Vista Montana.
Rooms
Other Rooms Great Room
Den/Bedroom Plus 3
Separate Den/Office Y
Interior
Interior Features High Speed Internet, Granite Counters, Double Vanity, Eat-in Kitchen, Pantry, Full Bth Master Bdrm
Heating Natural Gas
Cooling Central Air
Flooring Carpet, Tile
Fireplaces Type None
Fireplace No
SPA None
Exterior
Parking Features Extended Length Garage, Attch'd Gar Cabinets
Garage Spaces 2.0
Garage Description 2.0
Fence None
Community Features Golf, Pickleball, Community Spa Htd, Community Media Room, Tennis Court(s), Biking/Walking Path, Fitness Center
Roof Type Tile
Porch Covered Patio(s)
Private Pool No
Building
Lot Description Corner Lot, Desert Back, Desert Front
Story 1
Builder Name Del Webb
Sewer Public Sewer
Water Pvt Water Company
New Construction No
Schools
Elementary Schools Kingswood Elementary School
Middle Schools Kingswood Elementary School
High Schools Willow Canyon High School
School District Dysart Unified District
Others
HOA Name The Grand CAM
HOA Fee Include Maintenance Grounds
Senior Community Yes
Tax ID 232-44-154
Ownership Fee Simple
Acceptable Financing Cash, Conventional, 1031 Exchange, VA Loan
Horse Property N
Disclosures Seller Discl Avail
Possession Close Of Escrow
Listing Terms Cash, Conventional, 1031 Exchange, VA Loan
Financing Conventional
Special Listing Condition Age Restricted (See Remarks)
Read Less Info
Want to know what your home might be worth? Contact us for a FREE valuation!

Our team is ready to help you sell your home for the highest possible price ASAP

Copyright 2025 Arizona Regional Multiple Listing Service, Inc. All rights reserved.
Bought with My Home Group Real Estate
GET MORE INFORMATION

Broker/Owner | Lic# BR649991000






