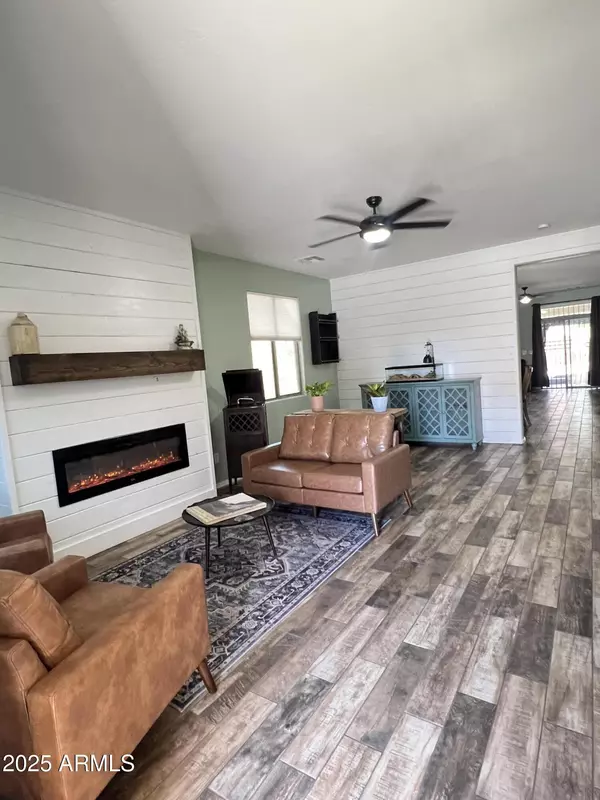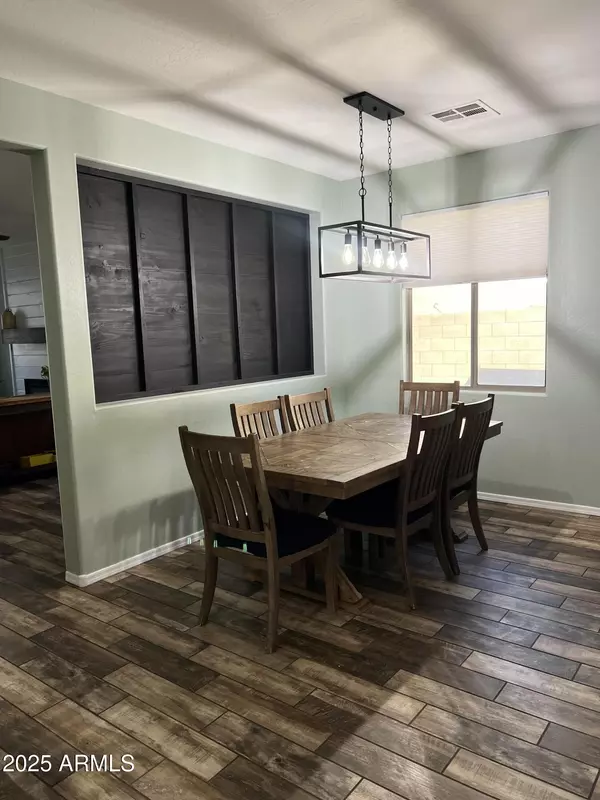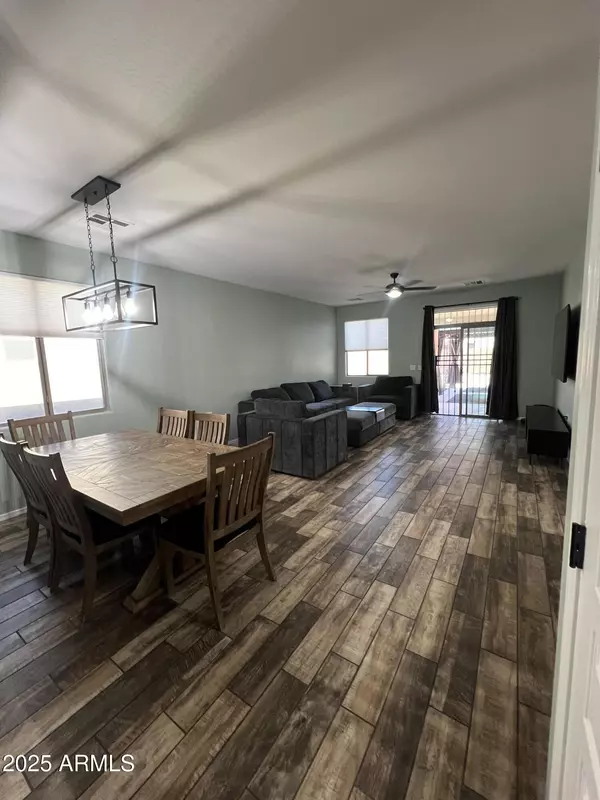$490,000
$485,000
1.0%For more information regarding the value of a property, please contact us for a free consultation.
5 Beds
3 Baths
2,827 SqFt
SOLD DATE : 09/24/2025
Key Details
Sold Price $490,000
Property Type Single Family Home
Sub Type Single Family Residence
Listing Status Sold
Purchase Type For Sale
Square Footage 2,827 sqft
Price per Sqft $173
Subdivision Laveen Farms Phase 1
MLS Listing ID 6857908
Sold Date 09/24/25
Style Santa Barbara/Tuscan
Bedrooms 5
HOA Fees $75/mo
HOA Y/N Yes
Year Built 2006
Annual Tax Amount $2,493
Tax Year 2024
Lot Size 8,877 Sqft
Acres 0.2
Property Sub-Type Single Family Residence
Source Arizona Regional Multiple Listing Service (ARMLS)
Property Description
Huge price improvement—motivated sellers! This beautifully upgraded 5 bed, 3 bath home in Laveen Farms offers 2,827 sq ft of comfort and style. Featuring brand-new flooring throughout, two new A/C units, and a charming faux fireplace in the spacious front living room. The kitchen includes all major appliances, plus washer and dryer. Step into the backyard to enjoy a newly added pergola decorated with solar cafe lights for outdoor entertaining and a storage shed for convenience. One of the best highlights is the oversized RV gate and extended slab parking—perfect for extra vehicles, trailers, or toys! Located just steps from a quaint children's playground. Move-in ready and full of value—this one won't last!
Location
State AZ
County Maricopa
Community Laveen Farms Phase 1
Direction North on 67th Ave to Vineyard, West to 68th Driver, South to Darrel Road, then East it curves around and becomes 68th Ave. to Maldonado Road, West to property on north side.
Rooms
Other Rooms Family Room
Master Bedroom Upstairs
Den/Bedroom Plus 6
Separate Den/Office Y
Interior
Interior Features High Speed Internet, Granite Counters, Double Vanity, Upstairs, Breakfast Bar, Pantry, Full Bth Master Bdrm, Separate Shwr & Tub
Heating Electric, Natural Gas
Cooling Central Air, Ceiling Fan(s)
Flooring Carpet, Tile
Fireplaces Type 1 Fireplace
Fireplace Yes
Window Features Solar Screens
SPA None
Exterior
Exterior Feature Storage
Parking Features RV Access/Parking, RV Gate, Garage Door Opener
Garage Spaces 2.0
Garage Description 2.0
Fence Block
Pool None
Community Features Playground, Biking/Walking Path
Roof Type Tile
Porch Covered Patio(s), Patio
Private Pool No
Building
Lot Description Sprinklers In Rear, Sprinklers In Front, Desert Back, Desert Front, Synthetic Grass Frnt, Auto Timer H2O Front, Auto Timer H2O Back
Story 2
Builder Name Centex Homes
Sewer Public Sewer
Water City Water
Architectural Style Santa Barbara/Tuscan
Structure Type Storage
New Construction No
Schools
Elementary Schools Laveen Elementary School
Middle Schools Trailside Point Performing Arts Academy
High Schools Betty Fairfax High School
School District Phoenix Union High School District
Others
HOA Name Trailside Point
HOA Fee Include Maintenance Grounds
Senior Community No
Tax ID 104-83-239
Ownership Fee Simple
Acceptable Financing Cash, Conventional, FHA, VA Loan
Horse Property N
Disclosures Agency Discl Req, Seller Discl Avail
Possession By Agreement
Listing Terms Cash, Conventional, FHA, VA Loan
Financing FHA
Read Less Info
Want to know what your home might be worth? Contact us for a FREE valuation!

Our team is ready to help you sell your home for the highest possible price ASAP

Copyright 2025 Arizona Regional Multiple Listing Service, Inc. All rights reserved.
Bought with RE/MAX Desert Showcase
GET MORE INFORMATION

Broker/Owner | Lic# BR649991000






