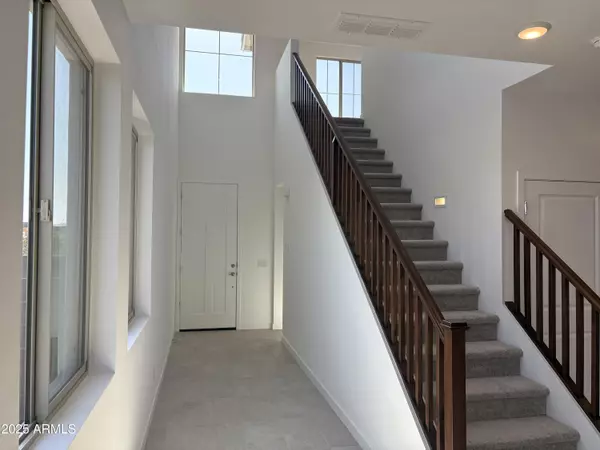$414,990
$414,990
For more information regarding the value of a property, please contact us for a free consultation.
4 Beds
2.5 Baths
2,083 SqFt
SOLD DATE : 09/29/2025
Key Details
Sold Price $414,990
Property Type Single Family Home
Sub Type Single Family Residence
Listing Status Sold
Purchase Type For Sale
Square Footage 2,083 sqft
Price per Sqft $199
Subdivision Citrus Park Phase 1
MLS Listing ID 6871681
Sold Date 09/29/25
Style Ranch
Bedrooms 4
HOA Fees $130/mo
HOA Y/N Yes
Year Built 2024
Annual Tax Amount $187
Tax Year 2024
Lot Size 3,480 Sqft
Acres 0.08
Property Sub-Type Single Family Residence
Source Arizona Regional Multiple Listing Service (ARMLS)
Property Description
Welcome to your dream home in the heart of beautiful Citrus Park—where modern design meets energy-efficient living! This exceptional new construction offers 2,083 square feet of thoughtfully designed space, including 4 spacious bedrooms, 2.5 stylish bathrooms, and a versatile loft. The open-concept kitchen showcases sleek quartz countertops and a layout perfect for entertaining. Relax outdoors on the expansive covered patio. Upstairs, you'll find a convenient laundry room with pre-plumbing for a utility sink. Enjoy added privacy with a corner lot and take advantage of nearby parks, a pool, splash pad, and a host of other community amenities—all just steps from your door.
Location
State AZ
County Maricopa
Community Citrus Park Phase 1
Direction From lower Buckeye, head South onto Citrus Rd. Turn West onto West Sierra St.
Rooms
Other Rooms Loft, Great Room
Master Bedroom Upstairs
Den/Bedroom Plus 5
Separate Den/Office N
Interior
Interior Features High Speed Internet, Smart Home, Double Vanity, Upstairs, Eat-in Kitchen, Breakfast Bar, 9+ Flat Ceilings, Soft Water Loop, Kitchen Island, Pantry, 3/4 Bath Master Bdrm
Heating Ceiling
Cooling Central Air, Programmable Thmstat
Flooring Carpet, Tile
Fireplaces Type None
Fireplace No
Window Features Low-Emissivity Windows,Dual Pane,Vinyl Frame
Appliance Gas Cooktop, Built-In Gas Oven
SPA None
Laundry Wshr/Dry HookUp Only
Exterior
Exterior Feature Private Pickleball Court(s)
Parking Features Garage Door Opener, Direct Access
Garage Spaces 2.0
Garage Description 2.0
Fence Block
Pool None
Community Features Pickleball, Playground, Biking/Walking Path
View Mountain(s)
Roof Type Tile
Porch Covered Patio(s)
Private Pool No
Building
Lot Description Sprinklers In Front, Corner Lot, Desert Front, Dirt Back, Auto Timer H2O Front
Story 2
Builder Name Landsea Homes
Sewer Public Sewer
Water City Water
Architectural Style Ranch
Structure Type Private Pickleball Court(s)
New Construction No
Schools
Elementary Schools Las Brisas Academy
Middle Schools Las Brisas Academy
High Schools Desert Edge High School
School District Agua Fria Union High School District
Others
HOA Name Citrus Park Homeowne
HOA Fee Include Maintenance Grounds
Senior Community No
Tax ID 502-48-662
Ownership Fee Simple
Acceptable Financing Cash, Conventional, 1031 Exchange, FHA, VA Loan
Horse Property N
Disclosures Seller Discl Avail
Possession Close Of Escrow
Listing Terms Cash, Conventional, 1031 Exchange, FHA, VA Loan
Financing FHA
Read Less Info
Want to know what your home might be worth? Contact us for a FREE valuation!

Our team is ready to help you sell your home for the highest possible price ASAP

Copyright 2025 Arizona Regional Multiple Listing Service, Inc. All rights reserved.
Bought with Non-MLS Office
GET MORE INFORMATION

Broker/Owner | Lic# BR649991000






