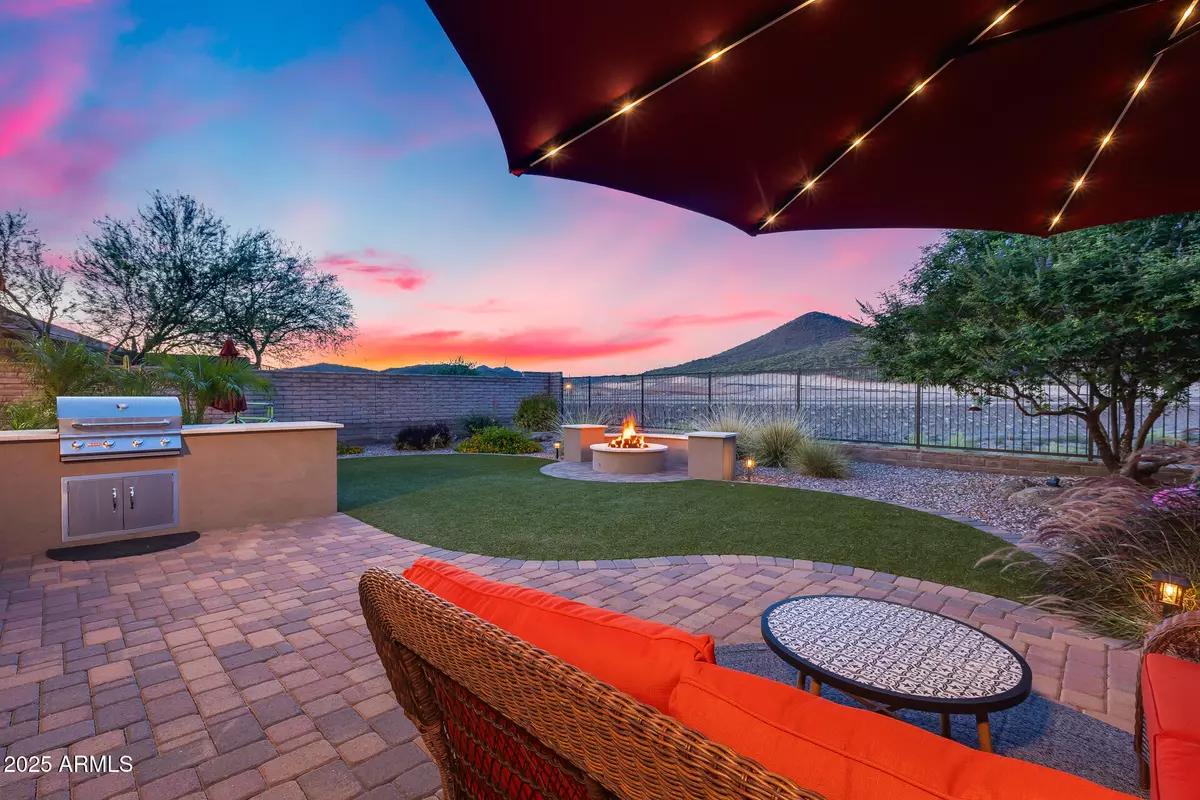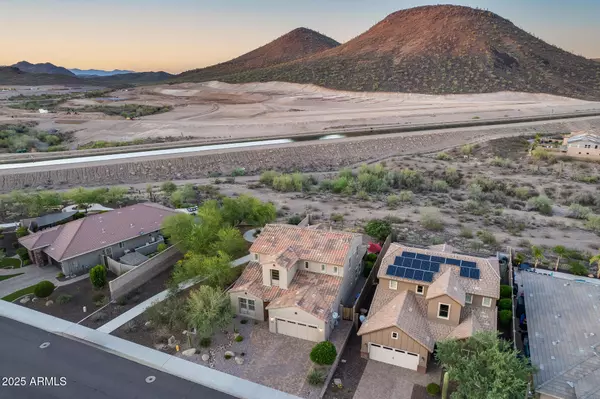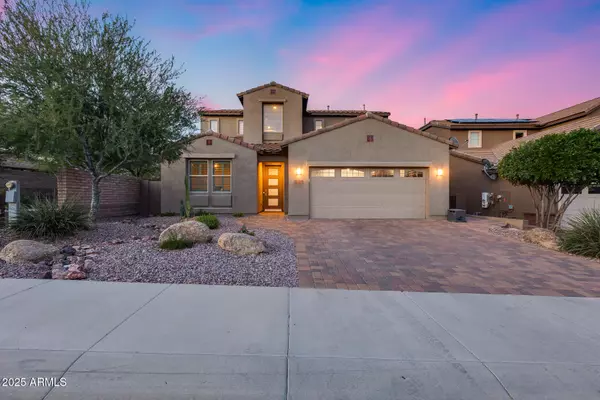$635,000
$665,000
4.5%For more information regarding the value of a property, please contact us for a free consultation.
5 Beds
3 Baths
2,911 SqFt
SOLD DATE : 09/29/2025
Key Details
Sold Price $635,000
Property Type Single Family Home
Sub Type Single Family Residence
Listing Status Sold
Purchase Type For Sale
Square Footage 2,911 sqft
Price per Sqft $218
Subdivision Vistancia Parcel F3 Phase 2
MLS Listing ID 6878475
Sold Date 09/29/25
Style Spanish
Bedrooms 5
HOA Fees $117/qua
HOA Y/N Yes
Year Built 2015
Annual Tax Amount $2,816
Tax Year 2024
Lot Size 6,687 Sqft
Acres 0.15
Property Sub-Type Single Family Residence
Source Arizona Regional Multiple Listing Service (ARMLS)
Property Description
Extremely Rare ENTICE model by Shea on one of the BEST cul de sac lots in Vistancia with BREATHTAKING MTN VIEWS! Built in 2015, this open concept floor plan features your DREAM KITCHEN including Quartz countertops, Stainless Steel Gas Range, Convection Microwave & Oven, pull-out shelving in gorgeous, custom glazed cabinetry & tile backsplash. With 5 perfectly sized Bedrooms, plus den and loft your family has all the room you'll need. Head out back to your desert oasis and entertain guests with the gorgeous built-in BBQ & fire pit overlooking unobstructed, panoramic desert views. Community Features: ''A'' Rated Schools, Rec Center, Pools, Gym, Trails, Parks & More
Location
State AZ
County Maricopa
Community Vistancia Parcel F3 Phase 2
Direction East on Westland Rd. North on 129th Ave. Right on 129th Dr. Home is on the right.
Rooms
Other Rooms Loft
Den/Bedroom Plus 7
Separate Den/Office Y
Interior
Interior Features High Speed Internet, Double Vanity, Breakfast Bar, 9+ Flat Ceilings, Kitchen Island, Pantry, 3/4 Bath Master Bdrm
Heating Natural Gas
Cooling Central Air
Flooring Carpet, Tile
Fireplaces Type Fire Pit
Fireplace Yes
Window Features Low-Emissivity Windows,Dual Pane
Appliance Gas Cooktop
SPA None
Exterior
Exterior Feature Private Yard, Built-in Barbecue
Garage Spaces 3.0
Garage Description 3.0
Fence Block, Wrought Iron
Community Features Pickleball, Community Spa, Community Spa Htd, Community Media Room, Tennis Court(s), Playground, Biking/Walking Path, Fitness Center
View Mountain(s)
Roof Type Tile
Porch Covered Patio(s), Patio
Private Pool No
Building
Lot Description Sprinklers In Rear, Sprinklers In Front, Desert Back, Desert Front, Gravel/Stone Front, Gravel/Stone Back, Synthetic Grass Back, Auto Timer H2O Front, Auto Timer H2O Back
Story 2
Builder Name Shea Homes
Sewer Public Sewer
Water City Water
Architectural Style Spanish
Structure Type Private Yard,Built-in Barbecue
New Construction No
Schools
Elementary Schools Lake Pleasant Elementary
Middle Schools Lake Pleasant Elementary
High Schools Liberty High School
School District Peoria Unified School District
Others
HOA Name Vistancia
HOA Fee Include Maintenance Grounds
Senior Community No
Tax ID 510-07-884
Ownership Fee Simple
Acceptable Financing Cash, Conventional, FHA, VA Loan
Horse Property N
Disclosures Agency Discl Req, Seller Discl Avail
Possession Close Of Escrow, By Agreement
Listing Terms Cash, Conventional, FHA, VA Loan
Financing Conventional
Read Less Info
Want to know what your home might be worth? Contact us for a FREE valuation!

Our team is ready to help you sell your home for the highest possible price ASAP

Copyright 2025 Arizona Regional Multiple Listing Service, Inc. All rights reserved.
Bought with Keller Williams Arizona Realty
GET MORE INFORMATION

Broker/Owner | Lic# BR649991000






