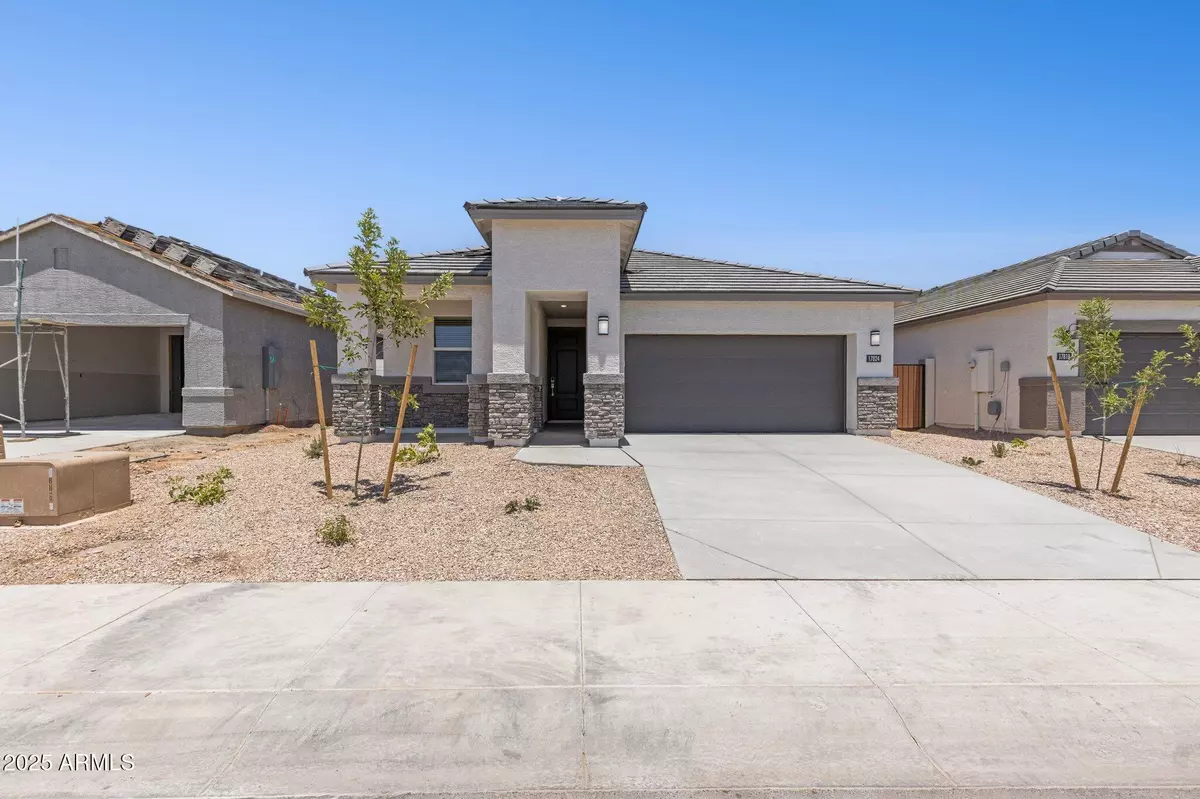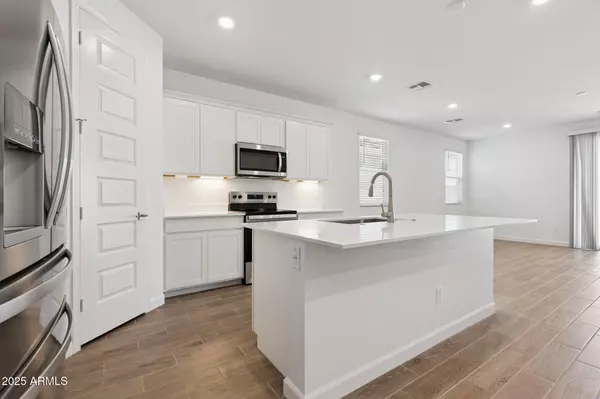$474,990
$479,990
1.0%For more information regarding the value of a property, please contact us for a free consultation.
4 Beds
3 Baths
2,096 SqFt
SOLD DATE : 09/29/2025
Key Details
Sold Price $474,990
Property Type Single Family Home
Sub Type Single Family Residence
Listing Status Sold
Purchase Type For Sale
Square Footage 2,096 sqft
Price per Sqft $226
Subdivision Zanjero Pass Phase 1
MLS Listing ID 6904043
Sold Date 09/29/25
Bedrooms 4
HOA Fees $89/mo
HOA Y/N Yes
Year Built 2025
Annual Tax Amount $133
Tax Year 2024
Lot Size 5,748 Sqft
Acres 0.13
Property Sub-Type Single Family Residence
Source Arizona Regional Multiple Listing Service (ARMLS)
Property Description
Spacious and Stylish 4 bed with Den. Home features white shaker style cabinets, quartz countertops, a classic subway tile backsplash & farmhouse sink. Upgraded kitchen appliances, 9ft ceilings, 8ft. interior doors throughout, 8ft glass slider at patio creates an open airy feel. Wood like tile in all areas except bedrooms and closets. Thoughtfully designed with modern finishes- Pictures represent other models.
Location
State AZ
County Maricopa
Community Zanjero Pass Phase 1
Direction Head North on Citrus and Gated entrance is on the East side of Citrus. See American Flag for office location.
Rooms
Den/Bedroom Plus 5
Separate Den/Office Y
Interior
Interior Features Double Vanity, 9+ Flat Ceilings, Soft Water Loop, Kitchen Island, Full Bth Master Bdrm
Heating ENERGY STAR Qualified Equipment, Electric
Cooling ENERGY STAR Qualified Equipment
Fireplaces Type None
Fireplace No
Appliance Electric Cooktop
SPA None
Laundry Other, Engy Star (See Rmks), Wshr/Dry HookUp Only
Exterior
Parking Features Garage Door Opener, Direct Access
Garage Spaces 2.0
Garage Description 2.0
Fence Block
Roof Type Concrete
Porch Covered Patio(s)
Private Pool No
Building
Lot Description Corner Lot, Desert Front, Cul-De-Sac, Auto Timer H2O Front, Auto Timer H2O Back
Story 1
Builder Name DR Horton
Sewer Public Sewer
Water Pvt Water Company
New Construction Yes
Schools
Elementary Schools Mountain View
Middle Schools Mountain View
High Schools Shadow Ridge High School
School District Dysart Unified District
Others
HOA Name City Property
HOA Fee Include Maintenance Grounds
Senior Community No
Tax ID 503-14-244
Ownership Fee Simple
Acceptable Financing Cash, FannieMae (HomePath), Conventional, 1031 Exchange, FHA, VA Loan
Horse Property N
Disclosures None
Possession Close Of Escrow
Listing Terms Cash, FannieMae (HomePath), Conventional, 1031 Exchange, FHA, VA Loan
Financing Conventional
Read Less Info
Want to know what your home might be worth? Contact us for a FREE valuation!

Our team is ready to help you sell your home for the highest possible price ASAP

Copyright 2025 Arizona Regional Multiple Listing Service, Inc. All rights reserved.
Bought with Realty ONE Group
GET MORE INFORMATION

Broker/Owner | Lic# BR649991000






