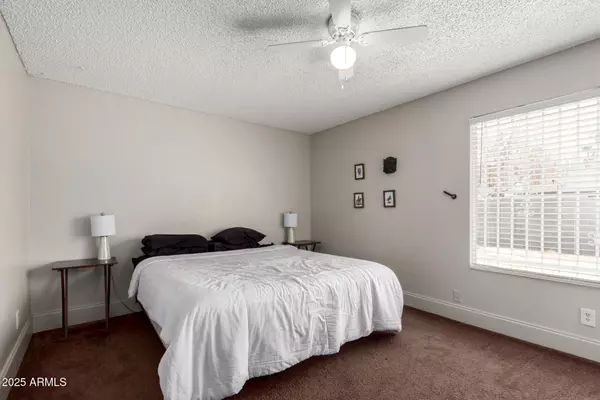$303,000
$299,000
1.3%For more information regarding the value of a property, please contact us for a free consultation.
3 Beds
2 Baths
1,031 SqFt
SOLD DATE : 09/30/2025
Key Details
Sold Price $303,000
Property Type Single Family Home
Sub Type Single Family Residence
Listing Status Sold
Purchase Type For Sale
Square Footage 1,031 sqft
Price per Sqft $293
Subdivision Ponderosa Homes West Unit Two
MLS Listing ID 6907630
Sold Date 09/30/25
Style Ranch
Bedrooms 3
HOA Y/N No
Year Built 1978
Annual Tax Amount $907
Tax Year 2024
Lot Size 6,003 Sqft
Acres 0.14
Property Sub-Type Single Family Residence
Source Arizona Regional Multiple Listing Service (ARMLS)
Property Description
A charming 3 bed, 2 bath residence in Ponderosa is now for sale! Featuring tasteful brick accents, a sizeable front yard w/tons of landscaping potential, and a 1 car garage, it's sure to be the home for you! Inside you will find a cozy living area w/beamed ceilings, durable tile flooring, and crisp palette throughout. The eat-in kitchen is equipped w/everything you'll need for home cooking, wood cabinetry, ample counter space, and SS appliances. The primary bedroom boasts soft carpet and a private bath for added convenience. Also including a large backyard w/a covered patio where you can relax after a hard day's work, this home is a true gem! Act now before it's gone!
Location
State AZ
County Maricopa
Community Ponderosa Homes West Unit Two
Area Maricopa
Direction Head west on W Highland Ave toward N 75th Ln, Turn right onto N 75th Ln, Turn right onto W Wolf St, W Wolf St turns slightly left and becomes N 75th Dr, Turn left onto W Elm St. Property will be on the left.
Rooms
Den/Bedroom Plus 3
Separate Den/Office N
Interior
Interior Features High Speed Internet, Eat-in Kitchen, No Interior Steps, Full Bth Master Bdrm, Laminate Counters
Heating Electric
Cooling Central Air, Ceiling Fan(s)
Flooring Carpet, Tile
Fireplace No
Window Features Dual Pane
SPA None
Exterior
Parking Features Garage Door Opener, Direct Access
Garage Spaces 1.0
Garage Description 1.0
Fence Block, Wood
Community Features Near Bus Stop, Biking/Walking Path
Utilities Available SRP
Roof Type Composition
Porch Covered Patio(s)
Total Parking Spaces 1
Private Pool No
Building
Lot Description Dirt Front, Dirt Back
Story 1
Builder Name Unknown
Sewer Public Sewer
Water City Water
Architectural Style Ranch
New Construction No
Schools
Elementary Schools Tomahawk School
Middle Schools Estrella Middle School
High Schools Trevor Browne High School
School District Phoenix Union High School District
Others
HOA Fee Include No Fees,Other (See Remarks)
Senior Community No
Tax ID 102-20-781
Ownership Fee Simple
Acceptable Financing Cash, Conventional, FHA, VA Loan
Horse Property N
Disclosures Seller Discl Avail
Possession Close Of Escrow
Listing Terms Cash, Conventional, FHA, VA Loan
Financing FHA
Read Less Info
Want to know what your home might be worth? Contact us for a FREE valuation!

Our team is ready to help you sell your home for the highest possible price ASAP

Copyright 2025 Arizona Regional Multiple Listing Service, Inc. All rights reserved.
Bought with eXp Realty
GET MORE INFORMATION

Broker/Owner | Lic# BR649991000






