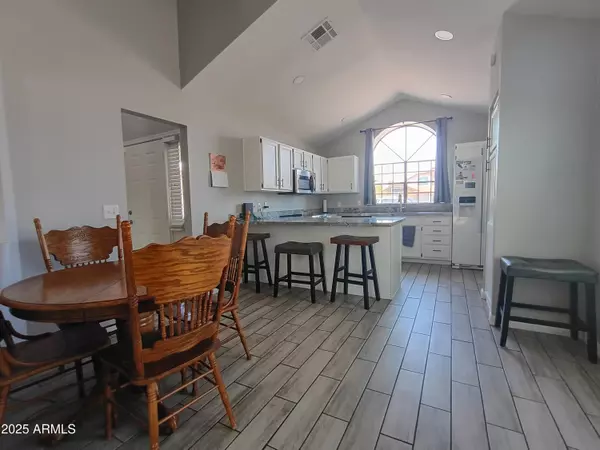$406,000
$409,900
1.0%For more information regarding the value of a property, please contact us for a free consultation.
3 Beds
2 Baths
1,670 SqFt
SOLD DATE : 09/30/2025
Key Details
Sold Price $406,000
Property Type Single Family Home
Sub Type Single Family Residence
Listing Status Sold
Purchase Type For Sale
Square Footage 1,670 sqft
Price per Sqft $243
Subdivision Foxfire
MLS Listing ID 6910286
Sold Date 09/30/25
Bedrooms 3
HOA Y/N No
Year Built 1984
Annual Tax Amount $1,040
Tax Year 2024
Lot Size 7,993 Sqft
Acres 0.18
Property Sub-Type Single Family Residence
Source Arizona Regional Multiple Listing Service (ARMLS)
Property Description
Step into comfort and style! This 3-bed, 2-bath home has been beautifully updated with a remodeled kitchen and bathrooms, offering modern finishes you'll love. The private upstairs owner's suite with loft creates a true retreat, while the spacious backyard provides room to entertain or potentially park your RV—without HOA restrictions! With a roof and AC unit just 3 years old, enjoy peace of mind, knowing the essentials are already taken care of. Perfectly located near the P83 entertainment district and Cardinals Stadium. Easy access to the 101 Loop & Grand Ave for commuters, this home blends convenience with lifestyle. Don't miss out on this special opportunity!
Location
State AZ
County Maricopa
Community Foxfire
Area Maricopa
Direction South of Cactus on 75th Ave, East on Sunnyside Dr, South on 74th Dr to Sierra St, East to this fine home.
Rooms
Other Rooms Loft
Master Bedroom Upstairs
Den/Bedroom Plus 4
Separate Den/Office N
Interior
Interior Features High Speed Internet, Granite Counters, Double Vanity, Upstairs, Eat-in Kitchen, Breakfast Bar, Vaulted Ceiling(s), 3/4 Bath Master Bdrm
Heating Electric
Cooling Central Air, Ceiling Fan(s)
Flooring Carpet
Fireplaces Type 1 Fireplace
Fireplace Yes
SPA None
Exterior
Parking Features RV Access/Parking, Garage Door Opener
Garage Spaces 2.0
Garage Description 2.0
Fence Block
Utilities Available APS
Roof Type Composition
Porch Covered Patio(s), Patio
Total Parking Spaces 2
Private Pool No
Building
Lot Description Gravel/Stone Front, Gravel/Stone Back
Story 2
Builder Name ukn
Sewer Public Sewer
Water City Water
New Construction No
Schools
Elementary Schools Sundance Elementary
Middle Schools Sundance Elementary
High Schools Centennial High School
School District Peoria Unified School District
Others
HOA Fee Include No Fees
Senior Community No
Tax ID 143-06-149
Ownership Fee Simple
Acceptable Financing Cash, Conventional, FHA, VA Loan
Horse Property N
Disclosures Agency Discl Req, Seller Discl Avail
Possession Close Of Escrow
Listing Terms Cash, Conventional, FHA, VA Loan
Financing FHA
Read Less Info
Want to know what your home might be worth? Contact us for a FREE valuation!

Our team is ready to help you sell your home for the highest possible price ASAP

Copyright 2025 Arizona Regional Multiple Listing Service, Inc. All rights reserved.
Bought with My Home Group Real Estate
GET MORE INFORMATION

Broker/Owner | Lic# BR649991000






