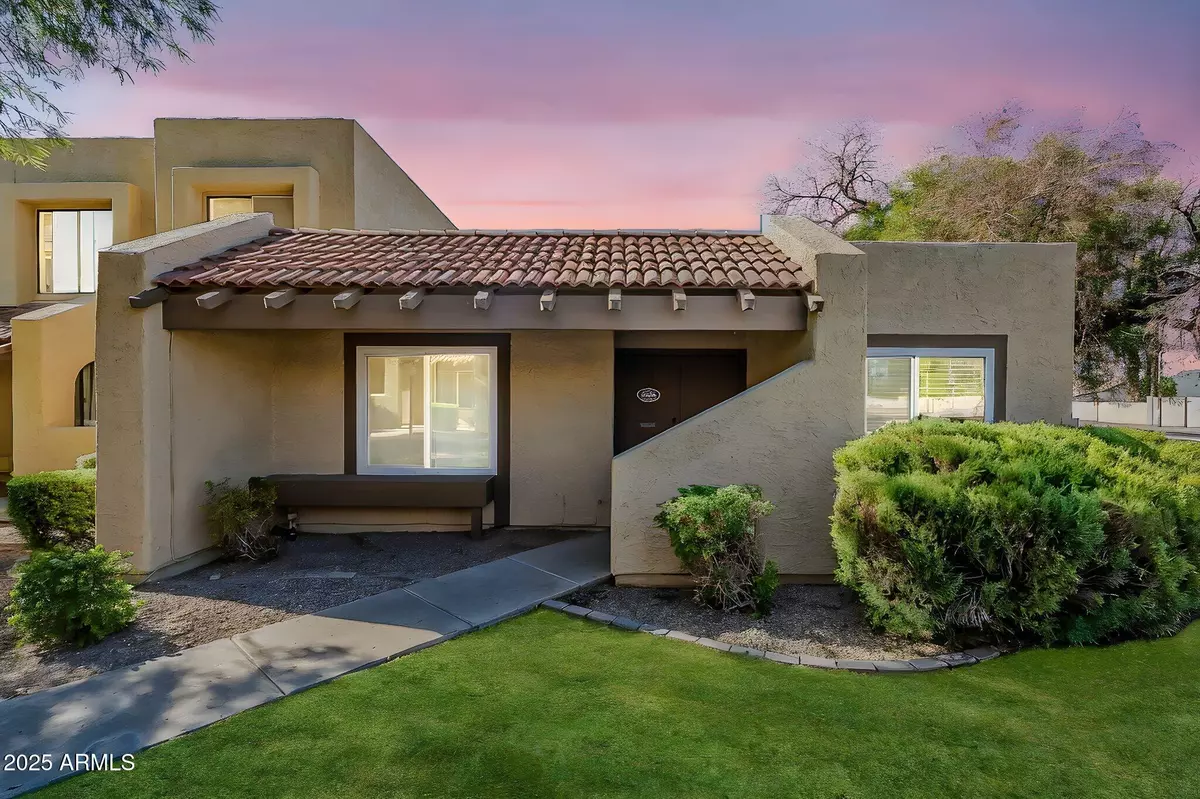$311,500
$317,777
2.0%For more information regarding the value of a property, please contact us for a free consultation.
3 Beds
2 Baths
1,532 SqFt
SOLD DATE : 09/30/2025
Key Details
Sold Price $311,500
Property Type Townhouse
Sub Type Townhouse
Listing Status Sold
Purchase Type For Sale
Square Footage 1,532 sqft
Price per Sqft $203
Subdivision Northern Manor West 2
MLS Listing ID 6913092
Sold Date 09/30/25
Bedrooms 3
HOA Fees $262/mo
HOA Y/N Yes
Year Built 1984
Annual Tax Amount $617
Tax Year 2024
Lot Size 234 Sqft
Acres 0.01
Property Sub-Type Townhouse
Source Arizona Regional Multiple Listing Service (ARMLS)
Property Description
Beautifully remodeled home checks all the boxes! 1,500+ sqft. of bright, open living space, this 3-bed, 2-bath home combines modern style with everyday convenience. Step inside to find abundant natural light streaming through brand-new energy and sound-efficient windows. The spacious living area features a cozy fireplace, while the remodeled kitchen with modern appliances and plenty of counter space makes cooking a joy. Both bathrooms have been tastefully updated. Split floor plan ensures privacy and comfort. Outside, enjoy your own covered patio surrounded by lush landscaping—perfect for relaxing without the hassle of major yard work. 2 car garage & extra parking spot. Fresh interior paint. Unbeatable proximity to the 101 & I-17 freeways, shopping, dining, hospitals, and schools. As part of the community, you'll have access to a pool, basketball & tennis courts. Low-maintenance & Move-in ready comfort. Whether you're buying your very first home or seeking an easy-care "lock and leave," this condo is the perfect fit.
Location
State AZ
County Maricopa
Community Northern Manor West 2
Area Maricopa
Direction North on 59th Ave, turn right onto Crocus Dr, Turn left onto 58th Ln, turn left onto Winchcomb Dr. Property is located on the right.
Rooms
Other Rooms Great Room
Master Bedroom Split
Den/Bedroom Plus 3
Separate Den/Office N
Interior
Interior Features High Speed Internet, Granite Counters, Eat-in Kitchen, Breakfast Bar, 9+ Flat Ceilings, Pantry, 3/4 Bath Master Bdrm
Heating Electric
Cooling Central Air, Ceiling Fan(s)
Flooring Flooring
Fireplaces Type 1 Fireplace, Family Room
Fireplace Yes
Window Features Dual Pane,ENERGY STAR Qualified Windows
SPA Heated
Exterior
Parking Features Garage Door Opener, Attch'd Gar Cabinets, Assigned
Garage Spaces 2.0
Garage Description 2.0
Fence Block
Community Features Racquetball, Community Spa Htd, Near Bus Stop, Tennis Court(s), Biking/Walking Path
Utilities Available APS
Roof Type Tile,Built-Up
Porch Patio
Total Parking Spaces 2
Private Pool No
Building
Lot Description Corner Lot, Desert Front, Gravel/Stone Front, Gravel/Stone Back, Grass Front
Story 1
Builder Name Ryland Homes
Sewer Public Sewer
Water City Water
New Construction No
Schools
Elementary Schools Kachina Elementary School
Middle Schools Kachina Elementary School
High Schools Cactus High School
School District Peoria Unified School District
Others
HOA Name Northern Manor West2
HOA Fee Include Insurance,Sewer,Pest Control,Maintenance Grounds,Other (See Remarks),Front Yard Maint,Trash,Water,Roof Replacement,Maintenance Exterior
Senior Community No
Tax ID 231-05-467
Ownership Fee Simple
Acceptable Financing Cash, Conventional, FHA, VA Loan
Horse Property N
Disclosures Agency Discl Req, Seller Discl Avail
Possession Close Of Escrow
Listing Terms Cash, Conventional, FHA, VA Loan
Financing FHA
Read Less Info
Want to know what your home might be worth? Contact us for a FREE valuation!

Our team is ready to help you sell your home for the highest possible price ASAP

Copyright 2025 Arizona Regional Multiple Listing Service, Inc. All rights reserved.
Bought with RETHINK Real Estate
GET MORE INFORMATION

Broker/Owner | Lic# BR649991000






