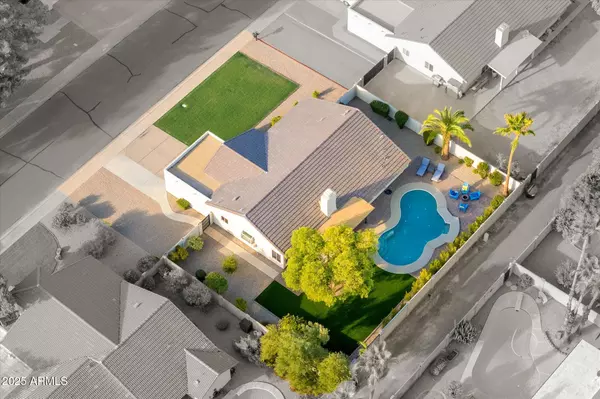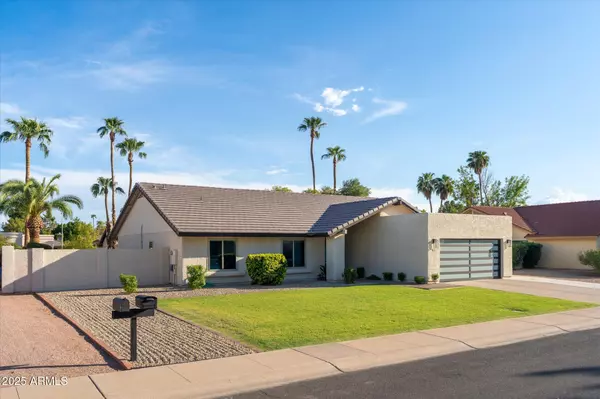$600,000
$579,000
3.6%For more information regarding the value of a property, please contact us for a free consultation.
3 Beds
2 Baths
1,703 SqFt
SOLD DATE : 10/02/2025
Key Details
Sold Price $600,000
Property Type Single Family Home
Sub Type Single Family Residence
Listing Status Sold
Purchase Type For Sale
Square Footage 1,703 sqft
Price per Sqft $352
Subdivision New Horizons
MLS Listing ID 6917257
Sold Date 10/02/25
Style Ranch
Bedrooms 3
HOA Y/N No
Year Built 1985
Annual Tax Amount $1,866
Tax Year 2024
Lot Size 10,450 Sqft
Acres 0.24
Property Sub-Type Single Family Residence
Source Arizona Regional Multiple Listing Service (ARMLS)
Property Description
Move-in ready & completely renovated from top to bottom! This Chandler home features a brand-new roof, resurfaced pool w/ updated cool decking, & fresh landscaping. Inside, the home was taken down to the studs & rebuilt w/ modern finishes throughout: smooth wall texture, vinyl plank flooring, custom blinds, new doors, hardware, lighting, and a beautifully updated fireplace. The kitchen shines w/ custom cabinetry, GE Café Series appliances, large island w/ microwave drawer, & farmhouse sink. Bathrooms feature custom vanities & expanded walk-in shower in the primary suite. The flexible floor plan includes a third bedroom currently designed as a home office w/ wainscoting detail. For those who prefer a true enclosed bedroom, the Seller is willing to complete the enclosure, offering options to fit your lifestyle. Additional highlights include custom closets, remodeled laundry room, new patio slider, & a fully upgraded garage with epoxy floors, built-ins, & workbench. With every detail refreshed, this home offers style, function, and peace of mind in a prime Chandler location.
Location
State AZ
County Maricopa
Community New Horizons
Area Maricopa
Direction East on Elliot to Summit Place, turn North to Chilton St, turn East to property on the right side of the street
Rooms
Other Rooms Great Room
Den/Bedroom Plus 3
Separate Den/Office N
Interior
Interior Features High Speed Internet, Double Vanity, Eat-in Kitchen, Vaulted Ceiling(s), Kitchen Island, Pantry, 3/4 Bath Master Bdrm
Heating Electric
Cooling Central Air, Ceiling Fan(s), Programmable Thmstat
Flooring Other, Vinyl, Tile
Fireplaces Type Living Room
Fireplace Yes
Window Features Dual Pane
Appliance Built-In Electric Oven
SPA None
Exterior
Parking Features Garage Door Opener, Direct Access
Garage Spaces 2.0
Garage Description 2.0
Fence Block
Utilities Available SRP
Roof Type Tile,Foam
Porch Covered Patio(s)
Total Parking Spaces 2
Private Pool Yes
Building
Lot Description Sprinklers In Rear, Sprinklers In Front, Grass Front, Synthetic Grass Back, Auto Timer H2O Front, Auto Timer H2O Back
Story 1
Builder Name Unknown
Sewer Public Sewer
Water City Water
Architectural Style Ranch
New Construction No
Schools
Elementary Schools Summit Academy
Middle Schools Summit Academy
High Schools Dobson High School
School District Mesa Unified District
Others
HOA Fee Include No Fees
Senior Community No
Tax ID 302-88-844
Ownership Fee Simple
Acceptable Financing Cash, Conventional, FHA, VA Loan
Horse Property N
Disclosures Agency Discl Req, Seller Discl Avail
Possession By Agreement
Listing Terms Cash, Conventional, FHA, VA Loan
Financing Conventional
Read Less Info
Want to know what your home might be worth? Contact us for a FREE valuation!

Our team is ready to help you sell your home for the highest possible price ASAP

Copyright 2025 Arizona Regional Multiple Listing Service, Inc. All rights reserved.
Bought with eXp Realty
GET MORE INFORMATION

Broker/Owner | Lic# BR649991000






