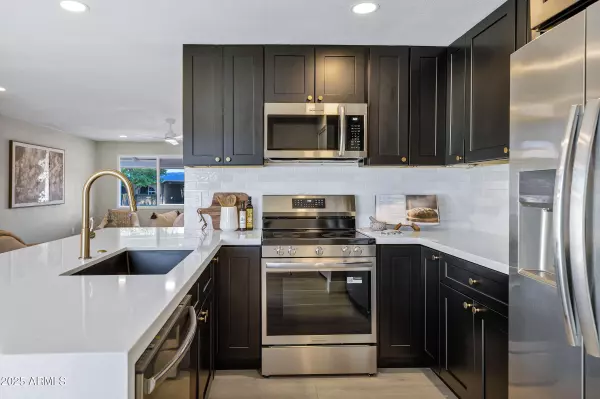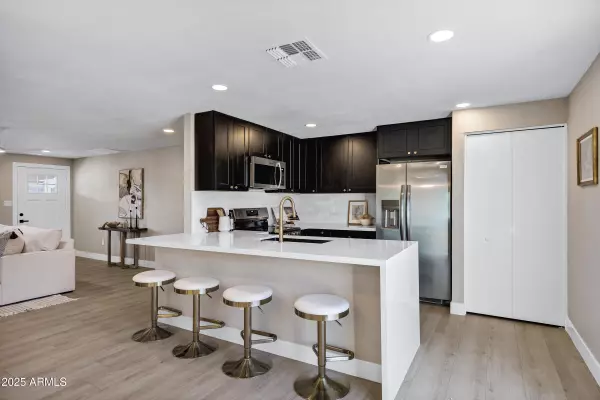$457,000
$464,950
1.7%For more information regarding the value of a property, please contact us for a free consultation.
3 Beds
2 Baths
1,351 SqFt
SOLD DATE : 10/02/2025
Key Details
Sold Price $457,000
Property Type Single Family Home
Sub Type Single Family Residence
Listing Status Sold
Purchase Type For Sale
Square Footage 1,351 sqft
Price per Sqft $338
Subdivision Paradise Valley Oasis 5
MLS Listing ID 6894647
Sold Date 10/02/25
Bedrooms 3
HOA Y/N No
Year Built 1971
Annual Tax Amount $1,353
Tax Year 2024
Lot Size 6,215 Sqft
Acres 0.14
Property Sub-Type Single Family Residence
Source Arizona Regional Multiple Listing Service (ARMLS)
Property Description
STUNNING REMODEL ALERT in Phoenix with NO HOA!! Everything is NEW!! TURN-KEY & ready to become your new home!! New windows & sliding door! In the kitchen, you'll find brand new stainless steel appliances, newly installed black shaker cabinets, brushed-gold handles & fixtures, a huge peninsula w/ bar top, beautiful white Cloe tile backsplash, & stunning quartz countertops! Enjoy new wide-plank LVP throughout the entire home. Brand new bathrooms with beautiful tile and vanities! Oversized yard to enjoy those amazing AZ Sunsets with brand new TURF! 1-car Garage!! All appliances included! With fresh interior & exterior paint, & updated bathrooms w/ new tile, toilets, vanities, lights, mirrors, fixtures... only thing left to do is move in!! The perfect PHX location!!! Don't miss out
Location
State AZ
County Maricopa
Community Paradise Valley Oasis 5
Area Maricopa
Rooms
Den/Bedroom Plus 3
Separate Den/Office N
Interior
Interior Features Granite Counters, Eat-in Kitchen, Breakfast Bar, Pantry, Full Bth Master Bdrm
Heating Ceiling
Cooling Central Air, Ceiling Fan(s)
Flooring Flooring
Window Features Dual Pane
SPA None
Laundry Wshr/Dry HookUp Only
Exterior
Garage Spaces 1.0
Garage Description 1.0
Fence Block
Utilities Available APS
Roof Type Composition
Total Parking Spaces 1
Private Pool No
Building
Lot Description Gravel/Stone Front, Gravel/Stone Back, Synthetic Grass Back
Story 1
Builder Name Unknown
Sewer Public Sewer
Water City Water
New Construction No
Schools
Elementary Schools Mercury Mine Elementary School
Middle Schools Shea Middle School
High Schools Paradise Valley High School
School District Paradise Valley Unified District
Others
HOA Fee Include No Fees
Senior Community No
Tax ID 166-01-339
Ownership Fee Simple
Acceptable Financing Cash, Conventional, VA Loan
Horse Property N
Disclosures Agency Discl Req, Seller Discl Avail
Possession Close Of Escrow
Listing Terms Cash, Conventional, VA Loan
Financing Exchange
Special Listing Condition Owner/Agent
Read Less Info
Want to know what your home might be worth? Contact us for a FREE valuation!

Our team is ready to help you sell your home for the highest possible price ASAP

Copyright 2025 Arizona Regional Multiple Listing Service, Inc. All rights reserved.
Bought with Realty ONE Group
GET MORE INFORMATION

Broker/Owner | Lic# BR649991000






