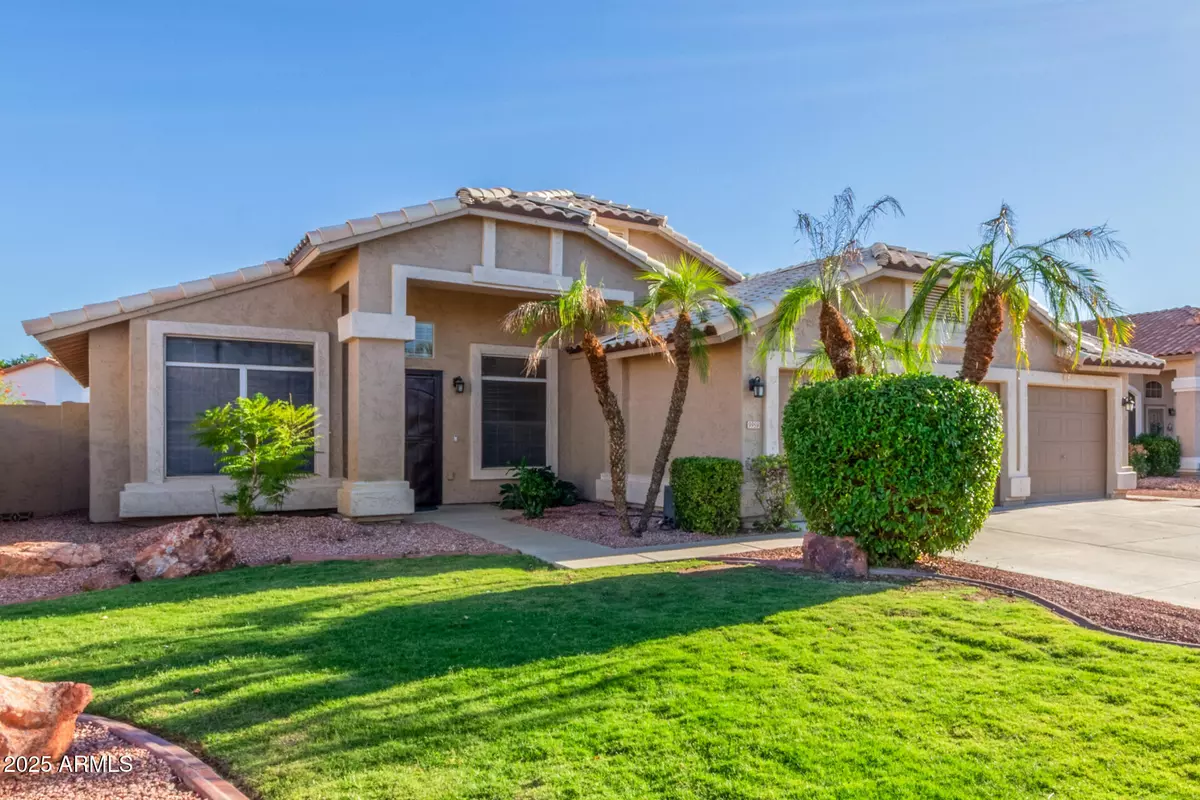$527,500
$495,000
6.6%For more information regarding the value of a property, please contact us for a free consultation.
4 Beds
2 Baths
1,824 SqFt
SOLD DATE : 10/14/2025
Key Details
Sold Price $527,500
Property Type Single Family Home
Sub Type Single Family Residence
Listing Status Sold
Purchase Type For Sale
Square Footage 1,824 sqft
Price per Sqft $289
Subdivision Parkridge 3
MLS Listing ID 6927859
Sold Date 10/14/25
Style Santa Barbara/Tuscan
Bedrooms 4
HOA Fees $17/qua
HOA Y/N Yes
Year Built 1996
Annual Tax Amount $1,810
Tax Year 2024
Lot Size 9,076 Sqft
Acres 0.21
Property Sub-Type Single Family Residence
Source Arizona Regional Multiple Listing Service (ARMLS)
Property Description
Welcome to your stunning 4-bedroom, 2-bathroom renovated home! NEW ROOF, NEW POOL, NEW BATHROOMS, NEW FLOORS!! This spacious oasis boasts a spacious layout with an abundance of natural light, perfect for both relaxation and entertaining. The heart of the home features a beautifully updated kitchen with sleek countertops and stainless steel appliances, flowing seamlessly into the inviting living and dining areas. Bathrooms are stunning with sleek modern upgrades. As you step outside, you will discover a gorgeous pool surrounded by lush landscaping, creating a tranquil retreat for those sunny days. Enjoy outdoor gatherings on the patio or unwind in your private backyard paradise. Located in a desirable neighborhood, this home offers both comfort and style. Don't miss out on this home!
Location
State AZ
County Maricopa
Community Parkridge 3
Area Maricopa
Direction Beardsley to 99th Ave, N to Burnett, W to 99th Dr, S to Mohawk and West to home.
Rooms
Other Rooms Family Room
Master Bedroom Split
Den/Bedroom Plus 4
Separate Den/Office N
Interior
Interior Features Granite Counters, Breakfast Bar, Vaulted Ceiling(s), Kitchen Island, Full Bth Master Bdrm
Heating Natural Gas
Cooling Central Air
Flooring Laminate
Fireplace No
Window Features Dual Pane
SPA None
Exterior
Parking Features RV Access/Parking, RV Gate, Garage Door Opener
Garage Spaces 3.0
Garage Description 3.0
Fence Block
Utilities Available APS
Roof Type Tile
Porch Covered Patio(s), Patio
Total Parking Spaces 3
Private Pool Yes
Building
Lot Description Gravel/Stone Front, Gravel/Stone Back, Grass Front, Auto Timer H2O Front
Story 1
Builder Name Continental
Sewer Public Sewer
Water City Water
Architectural Style Santa Barbara/Tuscan
New Construction No
Schools
Elementary Schools Parkridge Elementary
Middle Schools Parkridge Elementary
High Schools Sunrise Mountain High School
School District Peoria Unified School District
Others
HOA Name Parkridge
HOA Fee Include No Fees
Senior Community No
Tax ID 200-14-528
Ownership Fee Simple
Acceptable Financing Cash, Conventional, FHA, VA Loan
Horse Property N
Disclosures Seller Discl Avail
Possession Close Of Escrow
Listing Terms Cash, Conventional, FHA, VA Loan
Financing Cash
Read Less Info
Want to know what your home might be worth? Contact us for a FREE valuation!

Our team is ready to help you sell your home for the highest possible price ASAP

Copyright 2025 Arizona Regional Multiple Listing Service, Inc. All rights reserved.
Bought with The Griffin
GET MORE INFORMATION

Broker/Owner | Lic# BR649991000






