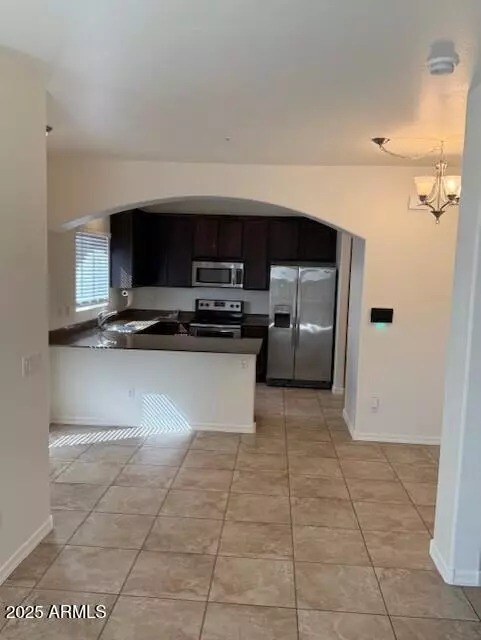$294,000
$299,000
1.7%For more information regarding the value of a property, please contact us for a free consultation.
2 Beds
2 Baths
948 SqFt
SOLD DATE : 10/27/2025
Key Details
Sold Price $294,000
Property Type Condo
Sub Type Apartment
Listing Status Sold
Purchase Type For Sale
Square Footage 948 sqft
Price per Sqft $310
Subdivision Villa Rialto Condominium
MLS Listing ID 6920696
Sold Date 10/27/25
Style Santa Barbara/Tuscan
Bedrooms 2
HOA Fees $182/mo
HOA Y/N Yes
Year Built 2014
Annual Tax Amount $1,203
Tax Year 2024
Lot Size 914 Sqft
Acres 0.02
Property Sub-Type Apartment
Source Arizona Regional Multiple Listing Service (ARMLS)
Property Description
Welcome to Villa Rialto Condominiums. This unit offers 2 Bedrooms, 2 Bathrooms, a single car garage and is in a convenient location near restaurants, and shopping. The 60 and 202 are very convenient. As you walk inside you will find neutral colors, fresh paint, new carpet, and blinds. The kitchen offers upgraded cabinets, stainless steel appliances and granite countertops. Fresh updates are noticeable. Move in ready. Washer and dryer are included. The primary suite offers a walk in closet, and double sinks. It has its own patio. The community offers a sparkling play pool, a children's playground, two dog play areas, a clubhouse and a workout facility.
Owner Agent!
Location
State AZ
County Maricopa
Community Villa Rialto Condominium
Area Maricopa
Direction Driving on Baseline go East past Sossaman Rd and continue to 7726 E Baseline RD turn left to enter Villa Rialto gates. Turn left after gates, property is on the left
Rooms
Other Rooms Great Room
Master Bedroom Downstairs
Den/Bedroom Plus 2
Separate Den/Office N
Interior
Interior Features Granite Counters, Double Vanity, Master Downstairs, Eat-in Kitchen, Breakfast Bar, No Interior Steps, Kitchen Island, 3/4 Bath Master Bdrm
Heating Electric, Ceiling
Cooling Central Air, Ceiling Fan(s)
Flooring Carpet, Tile
Fireplaces Type See Remarks
Fireplace Yes
Window Features Dual Pane
Appliance Electric Cooktop
SPA None
Exterior
Parking Features Garage Door Opener
Garage Spaces 1.0
Garage Description 1.0
Fence None
Community Features Gated, Playground, Fitness Center
Utilities Available SRP
Roof Type Tile
Accessibility Bath Lever Faucets
Porch Covered Patio(s)
Total Parking Spaces 1
Private Pool No
Building
Lot Description Desert Back
Story 2
Builder Name Mack Construction, LLC
Sewer Public Sewer
Water City Water
Architectural Style Santa Barbara/Tuscan
New Construction No
Schools
Elementary Schools Jefferson Elementary School
Middle Schools Franklin Junior High School
High Schools Skyline High School
School District Mesa Unified District
Others
HOA Name Sentry Management
HOA Fee Include Roof Repair,Insurance,Maintenance Grounds,Street Maint,Front Yard Maint,Trash,Roof Replacement,Maintenance Exterior
Senior Community No
Tax ID 218-58-419
Ownership Fee Simple
Acceptable Financing Cash, Buy Down Subsidy, Conventional, 1031 Exchange, FHA, VA Loan
Horse Property N
Disclosures Agency Discl Req, Seller Discl Avail
Possession Close Of Escrow
Listing Terms Cash, Buy Down Subsidy, Conventional, 1031 Exchange, FHA, VA Loan
Financing Conventional
Special Listing Condition Owner/Agent
Read Less Info
Want to know what your home might be worth? Contact us for a FREE valuation!

Our team is ready to help you sell your home for the highest possible price ASAP

Copyright 2025 Arizona Regional Multiple Listing Service, Inc. All rights reserved.
Bought with HomeSmart
GET MORE INFORMATION

Broker/Owner | Lic# BR649991000






