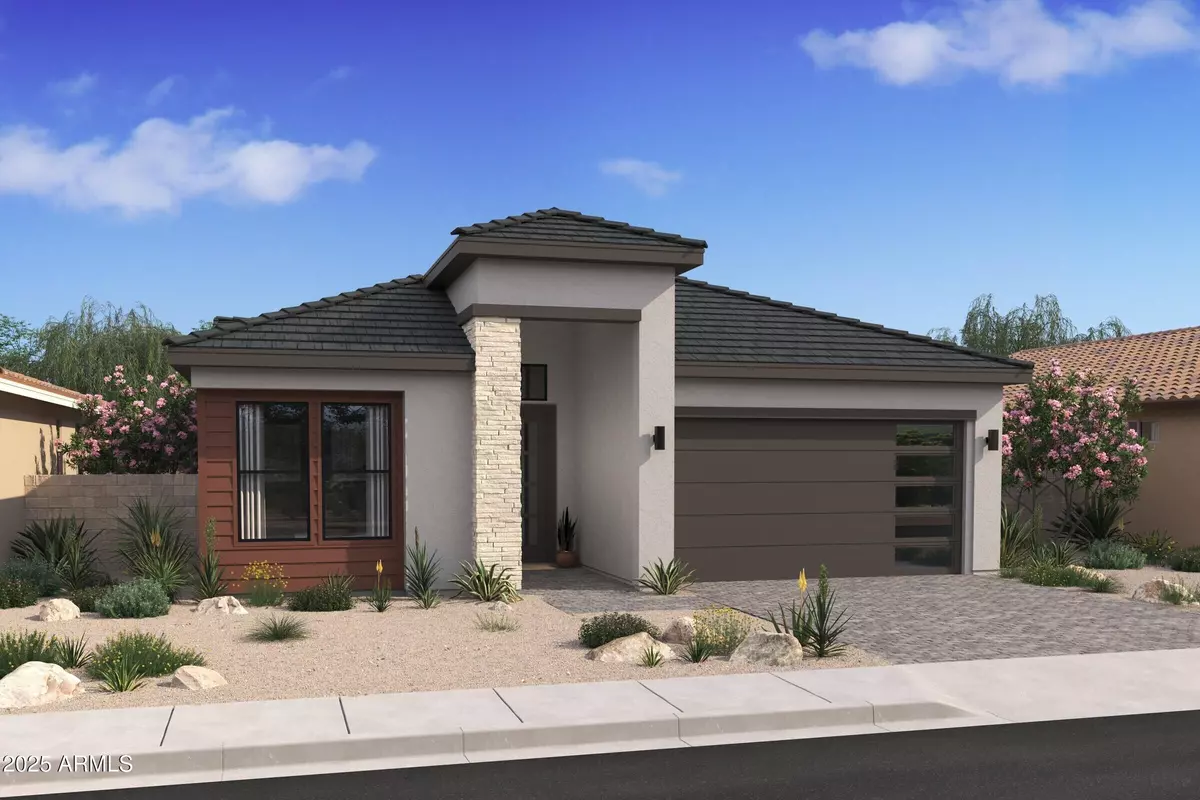$639,990
$639,990
For more information regarding the value of a property, please contact us for a free consultation.
4 Beds
2.5 Baths
2,838 SqFt
SOLD DATE : 10/29/2025
Key Details
Sold Price $639,990
Property Type Single Family Home
Sub Type Single Family Residence
Listing Status Sold
Purchase Type For Sale
Square Footage 2,838 sqft
Price per Sqft $225
Subdivision Edgewood Estates
MLS Listing ID 6907501
Sold Date 10/29/25
Style Santa Barbara/Tuscan
Bedrooms 4
HOA Fees $100/mo
HOA Y/N Yes
Year Built 2025
Annual Tax Amount $612
Tax Year 2024
Lot Size 7,191 Sqft
Acres 0.17
Property Sub-Type Single Family Residence
Source Arizona Regional Multiple Listing Service (ARMLS)
Property Description
~Special CASH Pricing Available $639,990~ Welcome to Edgewood Estates, a new community ideally located near commuter routes, The Olive Mill, and Queen Creek Marketplace. This elegant Frankfurt plan combines sophisticated design with modern comfort, featuring an open layout and a spacious Great Room with 12' multi-slide doors that extend seamlessly to the covered patio for true indoor/outdoor living. A private Home Office and an Activity Room offer flexible spaces for work or play. The gourmet kitchen is a showpiece with a grand island, White cabinetry, Statuary Classique quartz counters, and premium stainless-steel appliances perfect for entertaining. The split floor plan enhances privacy for the luxurious Primary Suite, complete with a spa-inspired bath. Plan to visit this amazing home!
Location
State AZ
County Pinal
Community Edgewood Estates
Area Pinal
Direction From Loop 202 Exit onto 24 South continue East to Ironwood Rd. Then Right on Ironwood. Left on Pima then Right on Sockeye, Follow signage to Model.
Rooms
Other Rooms Great Room, BonusGame Room
Master Bedroom Split
Den/Bedroom Plus 6
Separate Den/Office Y
Interior
Interior Features High Speed Internet, Smart Home, Double Vanity, 9+ Flat Ceilings, Kitchen Island, 3/4 Bath Master Bdrm
Heating Electric
Cooling Central Air, Programmable Thmstat
Flooring Carpet, Tile
Fireplace No
Window Features Low-Emissivity Windows,Dual Pane,ENERGY STAR Qualified Windows
Appliance Electric Cooktop
SPA None
Laundry Engy Star (See Rmks), Wshr/Dry HookUp Only
Exterior
Parking Features Tandem Garage, Garage Door Opener, Direct Access
Garage Spaces 3.0
Garage Description 3.0
Fence Block
Community Features Playground
Utilities Available SRP
Roof Type Tile
Porch Covered Patio(s)
Total Parking Spaces 3
Private Pool No
Building
Lot Description Sprinklers In Front, Desert Front, Dirt Back
Story 1
Builder Name K. Hovnanian Homes
Sewer Private Sewer
Water City Water
Architectural Style Santa Barbara/Tuscan
New Construction No
Schools
Elementary Schools Ranch Elementary School
Middle Schools J. O. Combs Middle School
High Schools Combs High School
School District J O Combs Unified School District
Others
HOA Name Edgewood HOA
HOA Fee Include Maintenance Grounds
Senior Community No
Tax ID 104-24-645
Ownership Fee Simple
Acceptable Financing Cash, Conventional, FHA, VA Loan
Horse Property N
Disclosures Other (See Remarks)
Possession Close Of Escrow
Listing Terms Cash, Conventional, FHA, VA Loan
Financing Cash
Read Less Info
Want to know what your home might be worth? Contact us for a FREE valuation!

Our team is ready to help you sell your home for the highest possible price ASAP

Copyright 2025 Arizona Regional Multiple Listing Service, Inc. All rights reserved.
Bought with Real Broker
GET MORE INFORMATION

Broker/Owner | Lic# BR649991000






