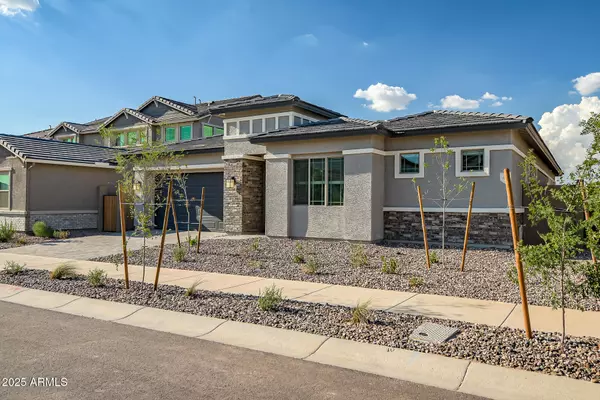$633,540
$659,890
4.0%For more information regarding the value of a property, please contact us for a free consultation.
4 Beds
2.5 Baths
2,475 SqFt
SOLD DATE : 10/29/2025
Key Details
Sold Price $633,540
Property Type Single Family Home
Sub Type Single Family Residence
Listing Status Sold
Purchase Type For Sale
Square Footage 2,475 sqft
Price per Sqft $255
Subdivision North Creek Phase I - Parcel 7 And 8
MLS Listing ID 6896827
Sold Date 10/29/25
Style Contemporary
Bedrooms 4
HOA Fees $124/mo
HOA Y/N Yes
Year Built 2025
Annual Tax Amount $311
Tax Year 2024
Lot Size 8,102 Sqft
Acres 0.19
Property Sub-Type Single Family Residence
Source Arizona Regional Multiple Listing Service (ARMLS)
Property Description
This popular Goldfinch floor plan offers four generous sized bedrooms, 2.5 bathrooms —ideal for families and flexible living. Designed with modern lifestyle in mind, the home features soaring 10-foot ceilings and a beautifully appointed kitchen with Maple full overlay-stained cabinetry, quartz countertops, premium appliances, a morning kitchen, and a spacious walk-in pantry. The luxurious primary suite includes an oversized walk-in shower and elegant designer finishes throughout the space. Estimated completion is September. Enjoy resort-style living at North Creek, complete with a seasonally heated community pool, outdoor fireplace, barbecue areas, basketball and pickleball courts, multiple parks and playgrounds, scenic walking trail
Location
State AZ
County Pinal
Community North Creek Phase I - Parcel 7 And 8
Area Pinal
Direction From Germann turn right on Marula Street into the community then left on Superstition Dr. The home will on your left side, third house from the corner.
Rooms
Other Rooms Great Room
Master Bedroom Split
Den/Bedroom Plus 5
Separate Den/Office Y
Interior
Interior Features Double Vanity, Eat-in Kitchen, Full Bth Master Bdrm
Heating Natural Gas
Cooling Central Air, ENERGY STAR Qualified Equipment, Programmable Thmstat
Flooring Carpet, Tile
Fireplace No
Appliance Gas Cooktop
SPA None
Laundry Engy Star (See Rmks), Wshr/Dry HookUp Only
Exterior
Parking Features Tandem Garage, Garage Door Opener
Garage Spaces 3.0
Garage Description 3.0
Fence Block
Landscape Description Irrigation Front
Community Features Pickleball, Playground, Biking/Walking Path
Utilities Available SRP
Roof Type Tile
Total Parking Spaces 3
Private Pool No
Building
Lot Description Desert Front, Irrigation Front
Story 1
Builder Name Woodside Homes
Sewer Public Sewer
Water City Water
Architectural Style Contemporary
New Construction No
Schools
Elementary Schools Ranch Elementary School
Middle Schools J. O. Combs Middle School
High Schools Combs High School
School District J O Combs Unified School District
Others
HOA Name AAM
HOA Fee Include Maintenance Grounds
Senior Community No
Tax ID 104-08-400
Ownership Fee Simple
Acceptable Financing Cash, Conventional, FHA, VA Loan
Horse Property N
Disclosures Seller Discl Avail
Possession By Agreement
Listing Terms Cash, Conventional, FHA, VA Loan
Financing Conventional
Read Less Info
Want to know what your home might be worth? Contact us for a FREE valuation!

Our team is ready to help you sell your home for the highest possible price ASAP

Copyright 2025 Arizona Regional Multiple Listing Service, Inc. All rights reserved.
Bought with SERHANT.
GET MORE INFORMATION

Broker/Owner | Lic# BR649991000






