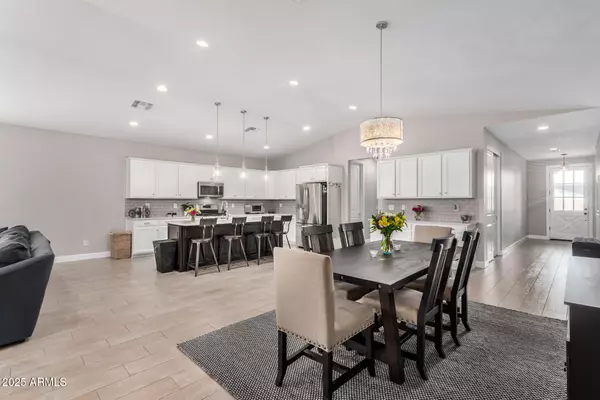$665,000
$679,800
2.2%For more information regarding the value of a property, please contact us for a free consultation.
4 Beds
3 Baths
2,388 SqFt
SOLD DATE : 11/04/2025
Key Details
Sold Price $665,000
Property Type Single Family Home
Sub Type Single Family Residence
Listing Status Sold
Purchase Type For Sale
Square Footage 2,388 sqft
Price per Sqft $278
Subdivision North Mountain
MLS Listing ID 6914177
Sold Date 11/04/25
Bedrooms 4
HOA Y/N No
Year Built 2015
Annual Tax Amount $4,176
Tax Year 2024
Lot Size 8,000 Sqft
Acres 0.18
Property Sub-Type Single Family Residence
Source Arizona Regional Multiple Listing Service (ARMLS)
Property Description
Discover your dream home! This inviting 4-bedroom, 3-bathroom home spans 2,380 sqft and is ready for you to move in and enjoy. The home's open concept design features elegant light-grain wood tile flooring and impressive vaulted ceilings, creating a spacious feel. A split floor plan provides both privacy and functionality. The modern kitchen boasts a gas range, stainless steel appliances, and a chic center island, perfect for culinary enthusiasts. Bedrooms include walk-in closets, and bathrooms with beautifully tiled showers. Oversized laundry washer and dryer included. Low-maintenance outside landscape offers a serene escape with a covered patio ideal for relaxation. Home, set on an 8,000 square foot lot, is the epitome of easy living and pride of ownership! SunnySlope School District.
Location
State AZ
County Maricopa
Community North Mountain
Area Maricopa
Direction 7th Ave & Dunlap Directions: West on Dunlap. South on 15th Lane.
Rooms
Other Rooms Great Room
Master Bedroom Split
Den/Bedroom Plus 4
Separate Den/Office N
Interior
Interior Features High Speed Internet, Granite Counters, Double Vanity, Eat-in Kitchen, 9+ Flat Ceilings, No Interior Steps, Vaulted Ceiling(s), Kitchen Island, Pantry
Heating Electric
Cooling Central Air, Ceiling Fan(s)
Flooring Carpet, Tile
Fireplace No
Window Features Low-Emissivity Windows,Dual Pane
Appliance Gas Cooktop
SPA None
Exterior
Garage Spaces 2.0
Garage Description 2.0
Fence Block
Utilities Available SRP
View Mountain(s)
Roof Type Composition
Porch Covered Patio(s)
Total Parking Spaces 2
Private Pool No
Building
Lot Description Sprinklers In Rear, Sprinklers In Front, Desert Back, Desert Front, Gravel/Stone Front, Synthetic Grass Back
Story 1
Builder Name Green Street Communities inc.
Sewer Public Sewer
Water City Water
New Construction No
Schools
Elementary Schools Washington Elementary School
Middle Schools Royal Palm Middle School
High Schools Sunnyslope High School
School District Glendale Union High School District
Others
HOA Fee Include No Fees
Senior Community No
Tax ID 158-22-107
Ownership Fee Simple
Acceptable Financing Cash, Conventional, FHA, VA Loan
Horse Property N
Disclosures Agency Discl Req, Seller Discl Avail
Possession Close Of Escrow
Listing Terms Cash, Conventional, FHA, VA Loan
Financing Cash
Read Less Info
Want to know what your home might be worth? Contact us for a FREE valuation!

Our team is ready to help you sell your home for the highest possible price ASAP

Copyright 2025 Arizona Regional Multiple Listing Service, Inc. All rights reserved.
Bought with RE/MAX Alliance Group
GET MORE INFORMATION

Broker/Owner | Lic# BR649991000






