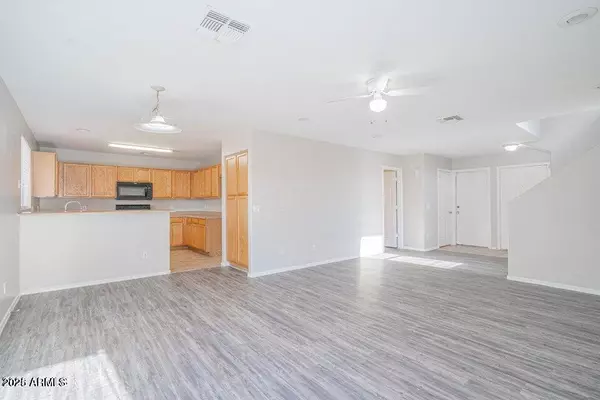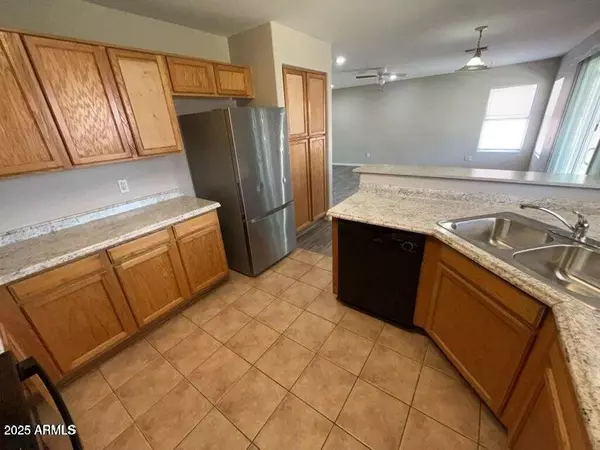$352,725
$349,000
1.1%For more information regarding the value of a property, please contact us for a free consultation.
4 Beds
2 Baths
1,832 SqFt
SOLD DATE : 11/04/2025
Key Details
Sold Price $352,725
Property Type Single Family Home
Sub Type Single Family Residence
Listing Status Sold
Purchase Type For Sale
Square Footage 1,832 sqft
Price per Sqft $192
Subdivision Sundial 3 Unit 2
MLS Listing ID 6900243
Sold Date 11/04/25
Bedrooms 4
HOA Fees $75/mo
HOA Y/N Yes
Year Built 2001
Annual Tax Amount $1,105
Tax Year 2024
Lot Size 5,000 Sqft
Acres 0.11
Property Sub-Type Single Family Residence
Source Arizona Regional Multiple Listing Service (ARMLS)
Property Description
***INVESTOR Liquidating Portfolio*** OPPORTUNITY to get home BELOW MARKET price ***TENANT Occupied but CAN BE VACANT at close***LET'S MAKE A DEAL*** **POPULAR 1st FLOOR MASTER FLOORPLAN** Luxury vinyl plank flooring, brand new carpet and new paint throughout- Kitchen includes built in microwave, BRAND NEW GE smooth top, self-cleaning, range/oven, dishwasher, & breakfast bar. Huge loft, 3 bedrooms, full bathroom & laundry room all located on the 2nd floor. Large private back yard with covered patio & no maintenance artificial turf.
Location
State AZ
County Maricopa
Community Sundial 3 Unit 2
Area Maricopa
Direction East on Cactus Rd. Right on 129th Ave. Left on Laurel Lane. Home on right side.
Rooms
Den/Bedroom Plus 4
Separate Den/Office N
Interior
Interior Features Breakfast Bar, Pantry, Full Bth Master Bdrm, Laminate Counters
Heating Electric
Cooling Central Air, Ceiling Fan(s)
Flooring Carpet, Laminate, Tile
Fireplace No
SPA None
Laundry Wshr/Dry HookUp Only
Exterior
Parking Features Garage Door Opener
Garage Spaces 2.0
Garage Description 2.0
Fence Block
Utilities Available APS
Roof Type Tile
Porch Covered Patio(s)
Total Parking Spaces 2
Private Pool No
Building
Lot Description Sprinklers In Front, Desert Back, Desert Front, Synthetic Grass Back
Story 2
Builder Name Hancock Homes
Sewer Public Sewer
Water City Water
New Construction No
Schools
Elementary Schools Dysart Middle School
Middle Schools Dysart High School
High Schools Dysart High School
School District Dysart Unified District
Others
HOA Name Sundial West III
HOA Fee Include Maintenance Grounds
Senior Community No
Tax ID 501-44-492
Ownership Fee Simple
Acceptable Financing Cash, Conventional, FHA, VA Loan
Horse Property N
Disclosures Agency Discl Req, Seller Discl Avail
Possession Subject To Tenant Rights
Listing Terms Cash, Conventional, FHA, VA Loan
Financing FHA
Special Listing Condition FIRPTA may apply
Read Less Info
Want to know what your home might be worth? Contact us for a FREE valuation!

Our team is ready to help you sell your home for the highest possible price ASAP

Copyright 2025 Arizona Regional Multiple Listing Service, Inc. All rights reserved.
Bought with eXp Realty
GET MORE INFORMATION

Broker/Owner | Lic# BR649991000






