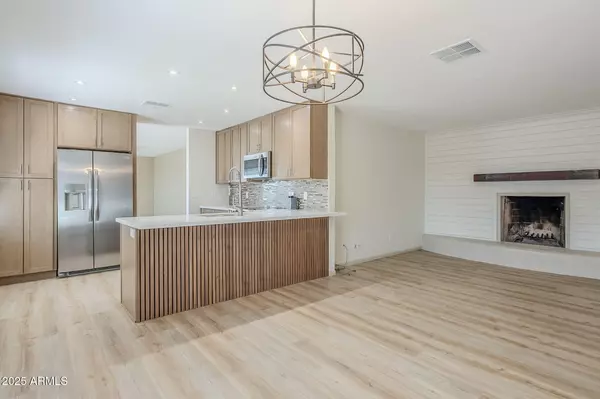$569,000
$579,900
1.9%For more information regarding the value of a property, please contact us for a free consultation.
3 Beds
2 Baths
1,464 SqFt
SOLD DATE : 11/07/2025
Key Details
Sold Price $569,000
Property Type Single Family Home
Sub Type Single Family Residence
Listing Status Sold
Purchase Type For Sale
Square Footage 1,464 sqft
Price per Sqft $388
Subdivision Roadrunner Estates
MLS Listing ID 6899398
Sold Date 11/07/25
Style Ranch
Bedrooms 3
HOA Y/N No
Year Built 1976
Annual Tax Amount $1,400
Tax Year 2024
Lot Size 8,963 Sqft
Acres 0.21
Property Sub-Type Single Family Residence
Source Arizona Regional Multiple Listing Service (ARMLS)
Property Description
Fabulous remodel sitting in a prime culdesac location!! You don't want to miss this beauty....Gorgeous new kitchen with quartz counters, ceiling height custom cabinetry, stainless steel appliances and single bowl sink. Ship lap fininshed fireplace, laundry room was expanded and includes backpack drop and office desk space. Dual pane windows, ceiling fans, new lighting, fresh paint, the list goes on. This is a perfect easy care floor plan that makes sense. Complete front and back yard landscaping has transformed the outdoor spaces, including the installation of a full in-ground sprinkler system in the backyard and partial coverage in the front yard, with lush grass now thriving behind the house. Roadrunner Park is just down the street. The new PV renovated mall is so close. Not a flip!
Location
State AZ
County Maricopa
Community Roadrunner Estates
Area Maricopa
Direction North on 38th St to Bloomfield, west to 37th Way, north to property.
Rooms
Other Rooms Separate Workshop, Family Room
Den/Bedroom Plus 3
Separate Den/Office N
Interior
Interior Features Breakfast Bar, No Interior Steps, 3/4 Bath Master Bdrm
Heating Electric
Cooling Central Air, Ceiling Fan(s)
Flooring Vinyl, Wood
Fireplaces Type Family Room
Fireplace Yes
Window Features Dual Pane,Vinyl Frame
SPA None
Laundry Engy Star (See Rmks), Wshr/Dry HookUp Only
Exterior
Exterior Feature Storage
Parking Features Garage Door Opener
Garage Spaces 2.0
Garage Description 2.0
Fence Block
Utilities Available APS
Roof Type Composition
Porch Covered Patio(s)
Total Parking Spaces 2
Private Pool No
Building
Lot Description Sprinklers In Front, Desert Front, Cul-De-Sac, Grass Back, Synthetic Grass Frnt, Auto Timer H2O Back
Story 1
Builder Name Roadrunner
Sewer Sewer in & Cnctd, Public Sewer
Water City Water
Architectural Style Ranch
Structure Type Storage
New Construction No
Schools
Elementary Schools Desert Cove Elementary School
Middle Schools Shea Middle School
High Schools Shadow Mountain High School
School District Paradise Valley Unified District
Others
HOA Fee Include No Fees
Senior Community No
Tax ID 166-56-102
Ownership Fee Simple
Acceptable Financing Cash, Conventional, FHA, VA Loan
Horse Property N
Disclosures Agency Discl Req, Seller Discl Avail
Possession Close Of Escrow
Listing Terms Cash, Conventional, FHA, VA Loan
Financing Conventional
Read Less Info
Want to know what your home might be worth? Contact us for a FREE valuation!

Our team is ready to help you sell your home for the highest possible price ASAP

Copyright 2025 Arizona Regional Multiple Listing Service, Inc. All rights reserved.
Bought with Fathom Realty Elite
GET MORE INFORMATION

Broker/Owner | Lic# BR649991000






