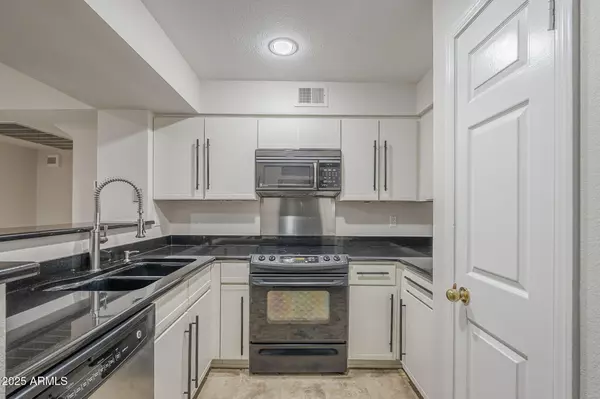$240,000
$250,000
4.0%For more information regarding the value of a property, please contact us for a free consultation.
2 Beds
1 Bath
918 SqFt
SOLD DATE : 11/11/2025
Key Details
Sold Price $240,000
Property Type Condo
Sub Type Apartment
Listing Status Sold
Purchase Type For Sale
Square Footage 918 sqft
Price per Sqft $261
Subdivision Hudson Trace
MLS Listing ID 6885342
Sold Date 11/11/25
Bedrooms 2
HOA Fees $240/mo
HOA Y/N Yes
Year Built 1987
Annual Tax Amount $820
Tax Year 2024
Lot Size 170 Sqft
Property Sub-Type Apartment
Source Arizona Regional Multiple Listing Service (ARMLS)
Property Description
Move in ready and a private garage as well! This is the best deal in Tempe with great proximity to ASU & MCC, along with medical, entertainment, freeway access, and shopping! Fresh interior paint, granite counters, all appliances in place, a fireplace, and LARGE master bedroom are just some of the reasons to love this condo. PLUS it's a ground floor unit with ZERO steps right off an attractive park area! The community has greenbelts and plenty of space and parking and is tucked just off the 101 & Southern.
Location
State AZ
County Maricopa
Community Hudson Trace
Area Maricopa
Direction East on Southern - North into Hudson Trace. Unit is off of the first retention unit on the right.
Rooms
Den/Bedroom Plus 2
Separate Den/Office N
Interior
Interior Features High Speed Internet, Granite Counters, Breakfast Bar, No Interior Steps, Pantry, Full Bth Master Bdrm
Heating Electric
Cooling Central Air
Flooring Flooring
Fireplace Yes
SPA None
Exterior
Parking Features Garage Door Opener, Direct Access
Garage Spaces 1.0
Garage Description 1.0
Fence None
Pool None
Community Features Community Spa, Community Spa Htd, Biking/Walking Path, Fitness Center
Utilities Available SRP
Roof Type Tile
Porch Covered Patio(s), Patio
Total Parking Spaces 1
Private Pool No
Building
Story 1
Sewer Public Sewer
Water City Water
New Construction No
Schools
Elementary Schools Roosevelt Elementary School
Middle Schools Rhodes Junior High School
High Schools Dobson High School
School District Mesa Unified District
Others
HOA Name Hudson Trace
HOA Fee Include Roof Repair,Insurance,Sewer,Maintenance Grounds,Water,Roof Replacement,Maintenance Exterior
Senior Community No
Tax ID 134-44-376
Ownership Fee Simple
Acceptable Financing Cash, Conventional, 1031 Exchange
Horse Property N
Disclosures Seller Discl Avail
Possession Close Of Escrow
Listing Terms Cash, Conventional, 1031 Exchange
Financing Conventional
Read Less Info
Want to know what your home might be worth? Contact us for a FREE valuation!

Our team is ready to help you sell your home for the highest possible price ASAP

Copyright 2025 Arizona Regional Multiple Listing Service, Inc. All rights reserved.
Bought with Investar Real Estate Specialists
GET MORE INFORMATION

Broker/Owner | Lic# BR649991000






