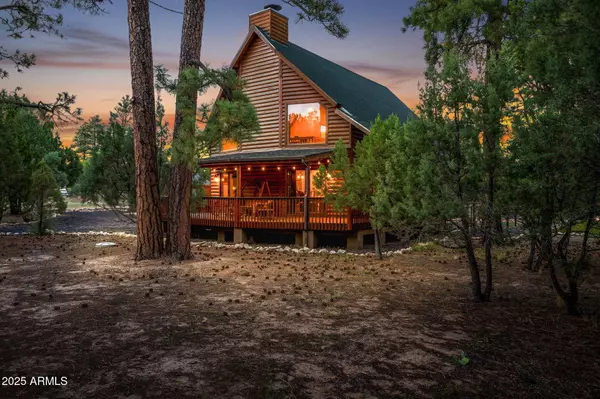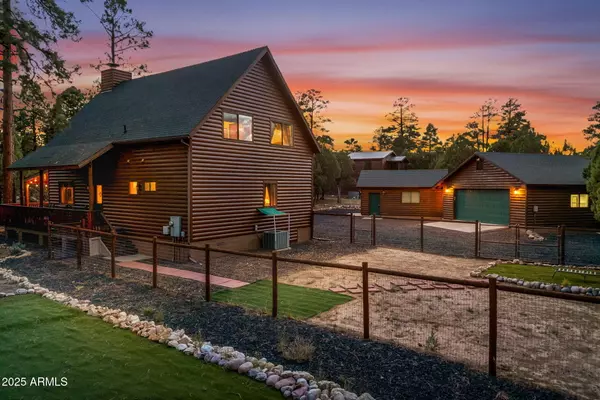$570,000
$579,900
1.7%For more information regarding the value of a property, please contact us for a free consultation.
3 Beds
2.5 Baths
1,818 SqFt
SOLD DATE : 11/12/2025
Key Details
Sold Price $570,000
Property Type Single Family Home
Sub Type Single Family Residence
Listing Status Sold
Purchase Type For Sale
Square Footage 1,818 sqft
Price per Sqft $313
Subdivision High Country Pines 2 Unit 2
MLS Listing ID 6883651
Sold Date 11/12/25
Bedrooms 3
HOA Fees $42/ann
HOA Y/N Yes
Year Built 2006
Annual Tax Amount $2,007
Tax Year 2024
Lot Size 0.718 Acres
Acres 0.72
Property Sub-Type Single Family Residence
Source Arizona Regional Multiple Listing Service (ARMLS)
Property Description
Welcome to your Charming Cabin Retreat located in High Country Pines! Nestled among the trees on a spacious lot, this log-sided mountain home offers the perfect blend of rustic charm and modern comfort. With 3 bedrooms, 2.5 baths, an open loft, and a hidden attic hideaway, there's a space here for everyone to relax and unwind. Built in 2006, this 1,800+ sf cabin features rich wood flooring, soaring ceilings, and a stunning floor-to-ceiling rock fireplace. The kitchen and bathrooms are finished with granite countertops, adding a touch of elegance to the rustic design. Step outside to your wraparound deck, surrounded by the serenity of tall pines. The backyard includes a gated area for kids or pets, plus a chipping area and putting green & two detached garages for all your toys and tools. Whether you're looking for a peaceful full-time residence or the perfect summer escape from the heat, this home delivers. Watch the snow fall through expansive windows in the winter or breathe in the crisp mountain air year-round. This is more than a cabin, it's a getaway you'll never want to leave! All furnishings included!
Location
State AZ
County Navajo
Community High Country Pines 2 Unit 2
Area Navajo
Direction Hwy 260 and Cloud Nine Blvd. South on Cloud Nine. Right on Shade Tree. Right on Low Mountain to property.
Rooms
Other Rooms Loft, Great Room, BonusGame Room
Master Bedroom Split
Den/Bedroom Plus 5
Separate Den/Office N
Interior
Interior Features Granite Counters, Master Downstairs, Furnished(See Rmrks), Vaulted Ceiling(s), Pantry, 3/4 Bath Master Bdrm
Heating Electric
Cooling Central Air, Ceiling Fan(s)
Flooring Carpet, Tile, Wood
Fireplace Yes
SPA None
Exterior
Exterior Feature Balcony
Parking Features RV Access/Parking, Garage Door Opener, Separate Strge Area, Detached
Garage Spaces 3.0
Garage Description 3.0
Fence Other, Partial
Utilities Available Other Electric (See Remarks)
Roof Type Composition
Porch Patio
Total Parking Spaces 3
Private Pool No
Building
Lot Description Gravel/Stone Front, Gravel/Stone Back, Synthetic Grass Back
Story 3
Builder Name Unknown
Sewer Public Sewer
Water City Water
Structure Type Balcony
New Construction No
Schools
Elementary Schools Capps Elementary School
Middle Schools Mogollon Jr High School
High Schools Mogollon High School
School District Heber-Overgaard Unified District
Others
HOA Name Pine Country HOA
HOA Fee Include Sewer,Maintenance Grounds
Senior Community No
Tax ID 207-33-112
Ownership Fee Simple
Acceptable Financing Cash, Conventional, FHA, VA Loan
Horse Property N
Disclosures Seller Discl Avail
Possession Close Of Escrow
Listing Terms Cash, Conventional, FHA, VA Loan
Financing Cash
Read Less Info
Want to know what your home might be worth? Contact us for a FREE valuation!

Our team is ready to help you sell your home for the highest possible price ASAP

Copyright 2025 Arizona Regional Multiple Listing Service, Inc. All rights reserved.
Bought with Non-MLS Office
GET MORE INFORMATION

Broker/Owner | Lic# BR649991000






